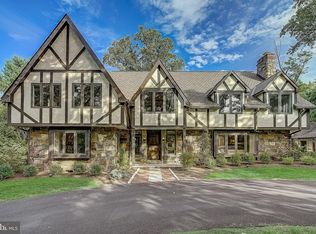A beautifully designed 8000 sf Italian Villa located in the heart of Huntingdon Valley. This elegant and stately home features 4/5 bedroom, 4 full baths and 2 half baths and is situated on 1.3 acres. It is a labor of love for the owner who spent his career building homes. The front features views of Huntingdon Valley Country Club, a gated entrance leads to a cobblestone courtyard featuring four balconies with custom wrought iron railing and four garages with an in-law/guest suite above. Equally impressive is the back yard featuring a 2,000sf Brazilian slate rear terrace with koi pond, outdoor cooking, multiple seating areas and impeccably maintained gardens. Inside this home, the details are endless. An additional lot directly behind house for sale with home. You may find other homes equal to or greater in square footage, but NONE with this level of detail. Make your appointment today.
This property is off market, which means it's not currently listed for sale or rent on Zillow. This may be different from what's available on other websites or public sources.
