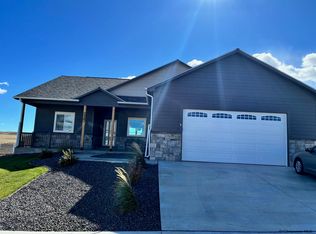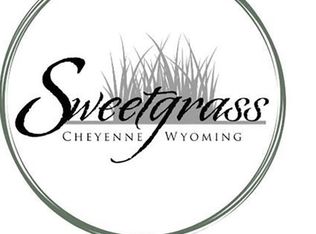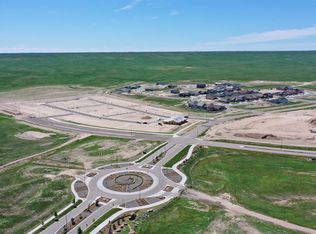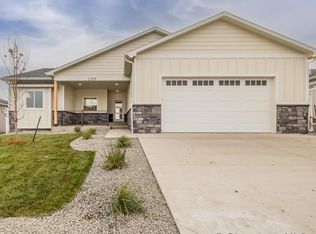Sold
Price Unknown
2251 Pack Saddle Rd, Cheyenne, WY 82007
3beds
3,308sqft
City Residential, Residential
Built in 2024
0.28 Acres Lot
$532,000 Zestimate®
$--/sqft
$2,488 Estimated rent
Home value
$532,000
$495,000 - $575,000
$2,488/mo
Zestimate® history
Loading...
Owner options
Explore your selling options
What's special
The Juniper XL model is a ranch style home with main floor living convenience. Beautiful and durable, LVP flooring with the feel of authentic hardwood floors. Open concept kitchen, and living room. Quartz countertops, breakfast bar, stainless steel appliances, and gas stove. Primary bedroom features walk-in closet and 4 piece en-suite bath. Front yard landscape includes; trees, bushes, sod and sprinkler system. Frameless shower door, and 1 1/2" exterior spray foam insulation. Walking paths for miles, greenway, beautiful sunsets and wildlife, all on a large spacious lot. Enjoy the private landscaped backyard, free of neighbors directly behind the property. 8403 (12,196 W/OPEN)
Zillow last checked: 8 hours ago
Listing updated: November 19, 2024 at 01:22pm
Listed by:
Dee Mores 307-630-8080,
#1 Properties
Bought with:
Mike Gerber
#1 Properties
Source: Cheyenne BOR,MLS#: 94553
Facts & features
Interior
Bedrooms & bathrooms
- Bedrooms: 3
- Bathrooms: 2
- Full bathrooms: 1
- 3/4 bathrooms: 1
- Main level bathrooms: 2
Primary bedroom
- Level: Main
- Area: 240
- Dimensions: 16 x 15
Bedroom 2
- Level: Main
- Area: 156
- Dimensions: 13 x 12
Bedroom 3
- Level: Main
- Area: 143
- Dimensions: 13 x 11
Bathroom 1
- Features: Full
- Level: Main
Bathroom 2
- Features: 3/4
- Level: Main
Dining room
- Area: 100
- Dimensions: 10 x 10
Kitchen
- Level: Main
- Area: 117
- Dimensions: 13 x 9
Living room
- Level: Main
- Area: 252
- Dimensions: 18 x 14
Basement
- Area: 1654
Heating
- Forced Air, Natural Gas
Cooling
- Central Air
Appliances
- Included: Dishwasher, Disposal, Microwave, Range, Refrigerator
- Laundry: Main Level
Features
- Eat-in Kitchen, Pantry, Walk-In Closet(s), Main Floor Primary
- Flooring: Luxury Vinyl
- Windows: Thermal Windows
- Basement: Interior Entry
- Has fireplace: No
- Fireplace features: None
Interior area
- Total structure area: 3,308
- Total interior livable area: 3,308 sqft
- Finished area above ground: 1,654
Property
Parking
- Total spaces: 2
- Parking features: 2 Car Attached
- Attached garage spaces: 2
Accessibility
- Accessibility features: None
Features
- Patio & porch: Patio, Covered Porch
- Exterior features: Sprinkler System
- Fencing: Back Yard
Lot
- Size: 0.28 Acres
- Dimensions: 8403
- Features: Front Yard Sod/Grass, Sprinklers In Front, Backyard Sod/Grass, Sprinklers In Rear, Borders Greenway
Details
- Special conditions: None of the Above
Construction
Type & style
- Home type: SingleFamily
- Architectural style: Ranch
- Property subtype: City Residential, Residential
Materials
- Stone, Other, Extra Insulation
- Foundation: Basement
- Roof: Composition/Asphalt
Condition
- New Construction
- New construction: Yes
- Year built: 2024
Details
- Builder name: Phoenix Builders LLC
Utilities & green energy
- Electric: Black Hills Energy
- Gas: Black Hills Energy
- Sewer: City Sewer
- Water: Public
- Utilities for property: Cable Connected
Green energy
- Energy efficient items: High Effic. HVAC 95% +, Ceiling Fan
- Construction elements: Sustainable Flooring
- Water conservation: Drip SprinklerSym.onTimer
Community & neighborhood
Community
- Community features: Wildlife
Location
- Region: Cheyenne
- Subdivision: Sweetgrass
HOA & financial
HOA
- Has HOA: Yes
- HOA fee: $50 monthly
- Services included: Common Area Maintenance
Other
Other facts
- Listing agreement: N
- Listing terms: Cash,Conventional
Price history
| Date | Event | Price |
|---|---|---|
| 11/19/2024 | Sold | -- |
Source: | ||
| 10/23/2024 | Pending sale | $514,900$156/sqft |
Source: | ||
| 10/17/2024 | Price change | $514,900-1.9%$156/sqft |
Source: | ||
| 10/8/2024 | Price change | $524,900-0.9%$159/sqft |
Source: | ||
| 9/11/2024 | Price change | $529,900-3.3%$160/sqft |
Source: | ||
Public tax history
Tax history is unavailable.
Neighborhood: 82007
Nearby schools
GreatSchools rating
- 4/10Arp Elementary SchoolGrades: PK-6Distance: 1.1 mi
- 2/10Johnson Junior High SchoolGrades: 7-8Distance: 2.5 mi
- 2/10South High SchoolGrades: 9-12Distance: 2.3 mi



