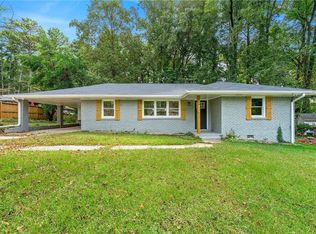Closed
$442,500
2251 Nivelle Dr, Decatur, GA 30032
4beds
2,778sqft
Single Family Residence
Built in 1956
0.32 Acres Lot
$434,000 Zestimate®
$159/sqft
$3,187 Estimated rent
Home value
$434,000
$395,000 - $477,000
$3,187/mo
Zestimate® history
Loading...
Owner options
Explore your selling options
What's special
Welcome to 2251 Nivelle Dr, a beautifully renovated 4-bedroom, 4-bathroom home located in the heart of Decatur, GA. This fully updated property features brand new electric, plumbing (including a new sewer and main water line), HVAC, and water heater, offering peace of mind and modern living. The main level boasts 2 bedrooms, 2 bathrooms, gleaming hardwood floors, a stylish kitchen with new appliances, and fresh paint inside and out. The finished basement, with 2 additional bedrooms and 2 bathrooms, includes a second kitchen, perfect for an in-law suite or rental opportunity, along with durable LVP flooring. A one-car garage, long driveway, and fenced-in backyard add extra convenience and privacy. Nestled in a growing community, this home is just minutes from shopping, dining, parks, and major highways. With its spacious layout and impeccable updates, this home is truly move-in ready. Don't miss your chance to make it yours!
Zillow last checked: 8 hours ago
Listing updated: December 13, 2024 at 01:15pm
Listed by:
Amir Amer 404-599-8256,
Virtual Properties Realty.com
Bought with:
Rebecca Vinson, 225740
Atlanta Communities
Source: GAMLS,MLS#: 10408827
Facts & features
Interior
Bedrooms & bathrooms
- Bedrooms: 4
- Bathrooms: 4
- Full bathrooms: 4
- Main level bathrooms: 2
- Main level bedrooms: 2
Kitchen
- Features: Second Kitchen
Heating
- Electric, Central
Cooling
- Electric, Central Air
Appliances
- Included: Dishwasher, Electric Water Heater, Double Oven, Microwave
- Laundry: In Basement
Features
- Double Vanity
- Flooring: Hardwood, Tile, Other
- Basement: Finished
- Number of fireplaces: 1
Interior area
- Total structure area: 2,778
- Total interior livable area: 2,778 sqft
- Finished area above ground: 1,389
- Finished area below ground: 1,389
Property
Parking
- Total spaces: 4
- Parking features: Attached, Garage
- Has attached garage: Yes
Features
- Levels: Two
- Stories: 2
Lot
- Size: 0.32 Acres
- Features: Corner Lot
Details
- Parcel number: 15 148 10 031
- Special conditions: Agent/Seller Relationship
Construction
Type & style
- Home type: SingleFamily
- Architectural style: Ranch
- Property subtype: Single Family Residence
Materials
- Brick
- Roof: Composition
Condition
- Updated/Remodeled
- New construction: No
- Year built: 1956
Utilities & green energy
- Sewer: Public Sewer
- Water: Public
- Utilities for property: Electricity Available
Community & neighborhood
Community
- Community features: None
Location
- Region: Decatur
- Subdivision: Huey Acres Sub
Other
Other facts
- Listing agreement: Exclusive Right To Sell
Price history
| Date | Event | Price |
|---|---|---|
| 12/10/2024 | Pending sale | $449,500+1.6%$162/sqft |
Source: | ||
| 12/9/2024 | Sold | $442,500-1.6%$159/sqft |
Source: | ||
| 11/7/2024 | Listed for sale | $449,500+91.3%$162/sqft |
Source: | ||
| 5/20/2024 | Sold | $235,000$85/sqft |
Source: Public Record Report a problem | ||
Public tax history
| Year | Property taxes | Tax assessment |
|---|---|---|
| 2025 | $5,296 +9.9% | $161,520 +63.2% |
| 2024 | $4,820 +9.4% | $98,960 +9.1% |
| 2023 | $4,406 +2.9% | $90,680 +2.2% |
Find assessor info on the county website
Neighborhood: 30032
Nearby schools
GreatSchools rating
- 4/10Ronald E McNair Discover Learning Academy Elementary SchoolGrades: PK-5Distance: 0.4 mi
- 5/10McNair Middle SchoolGrades: 6-8Distance: 1 mi
- 3/10Mcnair High SchoolGrades: 9-12Distance: 1.4 mi
Schools provided by the listing agent
- Elementary: Ronald E McNair
- Middle: Mcnair
- High: Mcnair
Source: GAMLS. This data may not be complete. We recommend contacting the local school district to confirm school assignments for this home.
Get a cash offer in 3 minutes
Find out how much your home could sell for in as little as 3 minutes with a no-obligation cash offer.
Estimated market value$434,000
Get a cash offer in 3 minutes
Find out how much your home could sell for in as little as 3 minutes with a no-obligation cash offer.
Estimated market value
$434,000
