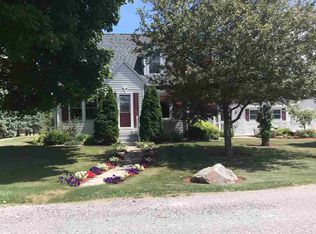Sold for $194,900
$194,900
2251 Midland Rd, Bay City, MI 48706
4beds
2,139sqft
Single Family Residence
Built in 1929
1.14 Acres Lot
$273,700 Zestimate®
$91/sqft
$2,014 Estimated rent
Home value
$273,700
$260,000 - $287,000
$2,014/mo
Zestimate® history
Loading...
Owner options
Explore your selling options
What's special
Many have admired this house for years and now it is for sale. Do not miss out on the opportunity to see this 4 bedroom, 2 bath home on 1.14 acres in Monitor Twp. The master bedroom is located on the main level with three bedrooms and one bath upstairs. There is plenty of room for storage in the basement, two car garage and 2 sheds. Many recent updates include: electrical, some plumbing, windows, and freshly painted interior. Don't miss out on this Monitor Twp. beauty! Call today for a private showing!
Zillow last checked: 8 hours ago
Listing updated: May 22, 2023 at 02:40pm
Listed by:
Ryan (Mr. Lister) Sagady 989-385-1311,
eXp Realty
Bought with:
Ryan Sagady, 6504431695
EXP Realty
Lyndsey O'Brien, 6502432938
EXP Realty
Source: MiRealSource,MLS#: 50106243 Originating MLS: Bay County REALTOR Association
Originating MLS: Bay County REALTOR Association
Facts & features
Interior
Bedrooms & bathrooms
- Bedrooms: 4
- Bathrooms: 2
- Full bathrooms: 2
- Main level bathrooms: 1
- Main level bedrooms: 1
Bedroom 1
- Features: Carpet
- Level: Main
- Area: 210
- Dimensions: 15 x 14
Bedroom 2
- Features: Wood
- Level: Second
- Area: 182
- Dimensions: 14 x 13
Bedroom 3
- Features: Wood
- Level: Second
- Area: 80
- Dimensions: 10 x 8
Bedroom 4
- Features: Wood
- Level: Second
- Area: 182
- Dimensions: 14 x 13
Bathroom 1
- Features: Linoleum
- Level: Main
- Area: 64
- Dimensions: 16 x 4
Bathroom 2
- Features: Carpet
- Level: Second
- Area: 56
- Dimensions: 8 x 7
Dining room
- Features: Carpet
- Level: Main
- Area: 210
- Dimensions: 14 x 15
Kitchen
- Features: Linoleum
- Level: Main
- Area: 221
- Dimensions: 17 x 13
Living room
- Features: Carpet
- Level: Main
- Area: 330
- Dimensions: 22 x 15
Heating
- Forced Air, Natural Gas
Cooling
- Central Air
Appliances
- Included: Dryer, Range/Oven, Refrigerator, Washer, Gas Water Heater
Features
- Flooring: Carpet, Wood, Linoleum
- Has basement: Yes
- Has fireplace: No
Interior area
- Total structure area: 2,931
- Total interior livable area: 2,139 sqft
- Finished area above ground: 1,710
- Finished area below ground: 429
Property
Parking
- Total spaces: 2
- Parking features: Detached
- Garage spaces: 2
Features
- Levels: Two
- Stories: 2
- Patio & porch: Porch
- Frontage length: 271
Lot
- Size: 1.14 Acres
- Dimensions: 271 x 183
Details
- Parcel number: 10002320023000
- Special conditions: Private
Construction
Type & style
- Home type: SingleFamily
- Architectural style: Traditional
- Property subtype: Single Family Residence
Materials
- Vinyl Siding
- Foundation: Basement
Condition
- Year built: 1929
Utilities & green energy
- Sewer: Public Sanitary
- Water: Public
Community & neighborhood
Location
- Region: Bay City
- Subdivision: None
Other
Other facts
- Listing agreement: Exclusive Right To Sell
- Listing terms: Cash,Conventional,FHA,VA Loan
Price history
| Date | Event | Price |
|---|---|---|
| 11/3/2025 | Listing removed | $284,999$133/sqft |
Source: | ||
| 9/24/2025 | Listed for sale | $284,999+46.2%$133/sqft |
Source: | ||
| 5/22/2023 | Sold | $194,900$91/sqft |
Source: | ||
| 5/9/2023 | Pending sale | $194,900$91/sqft |
Source: | ||
| 4/24/2023 | Contingent | $194,900$91/sqft |
Source: | ||
Public tax history
| Year | Property taxes | Tax assessment |
|---|---|---|
| 2024 | $2,445 | $89,600 +9.5% |
| 2023 | -- | $81,800 +2.5% |
| 2022 | -- | $79,800 +15.5% |
Find assessor info on the county website
Neighborhood: 48706
Nearby schools
GreatSchools rating
- 4/10Mcalear-Sawden Elementary SchoolGrades: PK-5Distance: 0.2 mi
- 6/10Western Middle SchoolGrades: 6-8Distance: 5.8 mi
- 6/10Bay City Western High SchoolGrades: 9-12Distance: 5.8 mi
Schools provided by the listing agent
- District: Bay City School District
Source: MiRealSource. This data may not be complete. We recommend contacting the local school district to confirm school assignments for this home.

Get pre-qualified for a loan
At Zillow Home Loans, we can pre-qualify you in as little as 5 minutes with no impact to your credit score.An equal housing lender. NMLS #10287.
