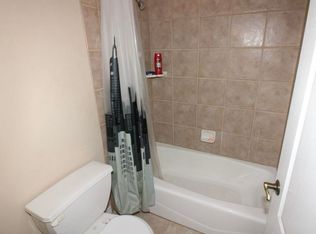Sold for $750,660
$750,660
2251 Kingston Rd, Grand Junction, CO 81507
4beds
4baths
4,004sqft
Single Family Residence
Built in 1964
0.51 Acres Lot
$762,000 Zestimate®
$187/sqft
$3,599 Estimated rent
Home value
$762,000
$716,000 - $815,000
$3,599/mo
Zestimate® history
Loading...
Owner options
Explore your selling options
What's special
This one is a MUST SEE!! Beautiful 4 bed (1 non-conforming), 4 bath, 7 car garage home has tons of updates, tons of space & tons of amazing features!! This 2-story home w/ basements features 2 primary suites, office, game room, movie room, living room & family room, 2 laundry areas... there is room for everyone & everything! Gorgeous hardwood floors, ceramic tile, newer stainless-steel appliances, Knotty Hickory cabinets, granite counters, the list goes on & on. Outside you will find an AMAZING Park Like yard, mature landscaping, nice deck, built in bbq, outside lighting poles, garden shed, RV Parking & more. This just over 1/2 acre lots sits on the corner & is close to walking/biking/hiking, schools, & shopping. You need to see this one in person to appreciate!!
Zillow last checked: 8 hours ago
Listing updated: July 28, 2025 at 10:24am
Listed by:
DAVID KIMBROUGH - THE KIMBROUGH TEAM 970-263-7355,
RE/MAX 4000, INC
Bought with:
ELIZABETH RANGEL
COLDWELL BANKER DISTINCTIVE PROPERTIES
Source: GJARA,MLS#: 20252548
Facts & features
Interior
Bedrooms & bathrooms
- Bedrooms: 4
- Bathrooms: 4
Primary bedroom
- Level: Main
- Dimensions: 12x12
Bedroom 2
- Level: Upper
- Dimensions: 19.6x25
Bedroom 3
- Level: Upper
- Dimensions: 11x16
Bedroom 4
- Level: Lower
- Dimensions: 12x13
Dining room
- Level: Main
- Dimensions: 12x10
Family room
- Level: Upper
- Dimensions: 15x23
Kitchen
- Level: Main
- Dimensions: 11x22
Laundry
- Level: Main
- Dimensions: 6x6
Living room
- Level: Main
- Dimensions: 15x23
Other
- Level: Main
- Dimensions: 13x24
Heating
- Forced Air
Cooling
- Central Air
Appliances
- Included: Double Oven, Dryer, Dishwasher, Electric Oven, Electric Range, Disposal, Microwave, Refrigerator, Range Hood, Washer
- Laundry: In Garage
Features
- Ceiling Fan(s), Granite Counters, Jetted Tub, Kitchen/Dining Combo, Main Level Primary, Pantry, Vaulted Ceiling(s), Walk-In Closet(s), Walk-In Shower, Window Treatments
- Flooring: Carpet, Hardwood, Tile
- Windows: Window Coverings
- Basement: Full
- Has fireplace: Yes
- Fireplace features: Gas Log, Pellet Stove, Wood Burning
Interior area
- Total structure area: 4,004
- Total interior livable area: 4,004 sqft
Property
Parking
- Total spaces: 7
- Parking features: Attached, Garage, Garage Door Opener, RV Access/Parking
- Attached garage spaces: 7
Accessibility
- Accessibility features: None, Low Threshold Shower
Features
- Patio & porch: Deck, Open, Patio
- Exterior features: Outdoor Kitchen, Shed, Workshop, Sprinkler/Irrigation
- Has spa: Yes
- Fencing: Privacy
Lot
- Size: 0.51 Acres
- Dimensions: 129 x 168.5
- Features: Corner Lot, Landscaped, Sprinkler System
Details
- Additional structures: Outbuilding, Pergola, Shed(s)
- Parcel number: 294507405001
- Zoning description: RSF
Construction
Type & style
- Home type: SingleFamily
- Architectural style: Two Story
- Property subtype: Single Family Residence
Materials
- Wood Siding, Wood Frame
- Roof: Asphalt,Composition
Condition
- Year built: 1964
- Major remodel year: 2005
Utilities & green energy
- Sewer: Septic Tank
- Water: Public
Community & neighborhood
Location
- Region: Grand Junction
- Subdivision: Tiffany Park
HOA & financial
HOA
- Has HOA: No
- Services included: None
Other
Other facts
- Road surface type: Paved
Price history
| Date | Event | Price |
|---|---|---|
| 7/25/2025 | Sold | $750,660-5.9%$187/sqft |
Source: GJARA #20252548 Report a problem | ||
| 7/7/2025 | Pending sale | $797,500$199/sqft |
Source: GJARA #20252548 Report a problem | ||
| 6/2/2025 | Listed for sale | $797,500-6.2%$199/sqft |
Source: GJARA #20252548 Report a problem | ||
| 5/1/2025 | Listing removed | $849,900$212/sqft |
Source: GJARA #20244723 Report a problem | ||
| 3/24/2025 | Price change | $849,900-5.6%$212/sqft |
Source: GJARA #20244723 Report a problem | ||
Public tax history
| Year | Property taxes | Tax assessment |
|---|---|---|
| 2025 | $2,158 +0.5% | $51,270 +25.7% |
| 2024 | $2,147 -4% | $40,780 -3.6% |
| 2023 | $2,237 -3.3% | $42,300 +11% |
Find assessor info on the county website
Neighborhood: 81507
Nearby schools
GreatSchools rating
- 8/10Broadway Elementary SchoolGrades: PK-5Distance: 0.2 mi
- 7/10Redlands Middle SchoolGrades: 6-8Distance: 0.5 mi
- 7/10Fruita Monument High SchoolGrades: 10-12Distance: 6.2 mi
Schools provided by the listing agent
- Elementary: Broadway
- Middle: Redlands
- High: Grand Junction
Source: GJARA. This data may not be complete. We recommend contacting the local school district to confirm school assignments for this home.

Get pre-qualified for a loan
At Zillow Home Loans, we can pre-qualify you in as little as 5 minutes with no impact to your credit score.An equal housing lender. NMLS #10287.
