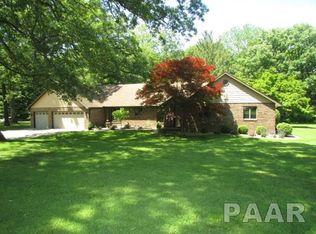Sold for $610,000
$610,000
2251 Hollands Grove Rd, Washington, IL 61571
5beds
4,690sqft
Single Family Residence, Residential
Built in 2007
-- sqft lot
$640,900 Zestimate®
$130/sqft
$3,952 Estimated rent
Home value
$640,900
Estimated sales range
Not available
$3,952/mo
Zestimate® history
Loading...
Owner options
Explore your selling options
What's special
Welcome to 2251 Hollands Grove Road in Washington – a rare opportunity to own your own private getaway, nestled on 5.16 wooded acres in the Central School District. This beautifully designed ranch home offers a perfect blend of comfort, space, and that elusive vacation vibe—right at home. Inside, you’ll find 4–5 spacious bedrooms plus a dedicated office, 3.5 bathrooms, and a fully finished basement ideal for entertaining, movie nights, or relaxing at the end of the day. A cozy gas fireplace, sunroom with peaceful views, and stunning brickwork throughout create a warm, inviting atmosphere. Step outside to enjoy the fully automated in-ground pool, surrounded by serene, park-like scenery. The pool house is a true highlight—perfect for both entertaining and unwinding. It features a vaulted covered entrance, full kitchen with tile floors and roll-up serving window, living room with sliding doors on both sides, a full bath with walk-in tiled shower, its own HVAC system, built-in storage shed, and a durable metal roof. The primary suite offers a recently updated en suite with an oversized walk-in shower and generous walk-in closet. Additional amenities include an attached 3+ stall garage and a detached 2+ stall garage for all your storage or hobby needs. Whether you're hosting poolside gatherings or enjoying the peaceful privacy of your own backyard retreat, 2251 Hollands Grove Road feels like a destination all on its own.
Zillow last checked: 8 hours ago
Listing updated: July 15, 2025 at 05:17am
Listed by:
Sara Skolaski 309-253-2037,
eXp Realty
Bought with:
Christina L Landis, 475167884
Real Broker LLC
Source: RMLS Alliance,MLS#: PA1259357 Originating MLS: Peoria Area Association of Realtors
Originating MLS: Peoria Area Association of Realtors

Facts & features
Interior
Bedrooms & bathrooms
- Bedrooms: 5
- Bathrooms: 3
- Full bathrooms: 3
Bedroom 1
- Level: Main
- Dimensions: 16ft 0in x 14ft 0in
Bedroom 2
- Level: Main
- Dimensions: 12ft 0in x 11ft 0in
Bedroom 3
- Level: Main
- Dimensions: 13ft 0in x 11ft 0in
Bedroom 4
- Level: Basement
- Dimensions: 15ft 0in x 14ft 0in
Bedroom 5
- Level: Basement
- Dimensions: 19ft 0in x 11ft 0in
Other
- Level: Main
- Dimensions: 13ft 0in x 12ft 0in
Other
- Area: 2345
Additional level
- Area: 648
Family room
- Level: Basement
- Dimensions: 29ft 0in x 14ft 0in
Great room
- Level: Basement
- Dimensions: 24ft 0in x 20ft 0in
Kitchen
- Level: Main
- Dimensions: 12ft 0in x 12ft 0in
Living room
- Level: Main
- Dimensions: 26ft 0in x 17ft 0in
Main level
- Area: 2345
Heating
- Propane, Forced Air, Propane Rented
Cooling
- Central Air
Appliances
- Included: Dishwasher, Range Hood, Microwave, Range, Refrigerator
Features
- Ceiling Fan(s), High Speed Internet
- Basement: Finished,Full
- Number of fireplaces: 1
- Fireplace features: Gas Log, Living Room
Interior area
- Total structure area: 2,345
- Total interior livable area: 4,690 sqft
Property
Parking
- Total spaces: 5
- Parking features: Attached, Detached
- Attached garage spaces: 5
- Details: Number Of Garage Remotes: 2
Features
- Patio & porch: Deck, Patio
- Pool features: In Ground
Lot
- Dimensions: 62 x 191 x 95 x 752 x 255 x 91 x 725
- Features: Wooded
Details
- Parcel number: 020217100021
- Zoning description: residential
Construction
Type & style
- Home type: SingleFamily
- Architectural style: Ranch
- Property subtype: Single Family Residence, Residential
Materials
- Unknown, Brick, Vinyl Siding, Stone
- Foundation: Concrete Perimeter
- Roof: Shingle
Condition
- New construction: No
- Year built: 2007
Utilities & green energy
- Electric: Photovoltaics Seller Owned
- Sewer: Septic Tank
- Water: Private
Community & neighborhood
Location
- Region: Washington
- Subdivision: Holland's Grove
Other
Other facts
- Road surface type: Paved
Price history
| Date | Event | Price |
|---|---|---|
| 7/11/2025 | Sold | $610,000+14%$130/sqft |
Source: | ||
| 11/14/2022 | Sold | $535,000-2.7%$114/sqft |
Source: | ||
| 10/14/2022 | Pending sale | $549,900$117/sqft |
Source: | ||
| 10/11/2022 | Price change | $549,900-3.5%$117/sqft |
Source: | ||
| 10/9/2022 | Price change | $569,900-5%$122/sqft |
Source: | ||
Public tax history
| Year | Property taxes | Tax assessment |
|---|---|---|
| 2024 | $15,931 +4.8% | $205,160 +7.8% |
| 2023 | $15,202 +13.5% | $190,330 +16.5% |
| 2022 | $13,391 +9.6% | $163,360 +2.5% |
Find assessor info on the county website
Neighborhood: 61571
Nearby schools
GreatSchools rating
- 7/10Central Intermediate SchoolGrades: 4-8Distance: 2.8 mi
- 9/10Washington Community High SchoolGrades: 9-12Distance: 3.2 mi
- 6/10Central Primary SchoolGrades: PK-3Distance: 2.8 mi
Schools provided by the listing agent
- High: Washington
Source: RMLS Alliance. This data may not be complete. We recommend contacting the local school district to confirm school assignments for this home.
Get pre-qualified for a loan
At Zillow Home Loans, we can pre-qualify you in as little as 5 minutes with no impact to your credit score.An equal housing lender. NMLS #10287.
