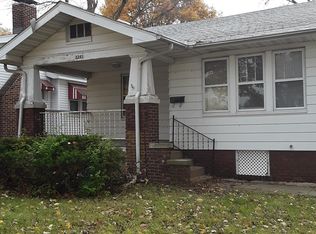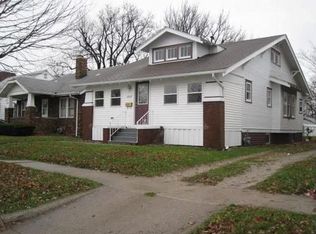Sold for $63,000
$63,000
2251 E Prairie St, Decatur, IL 62521
2beds
967sqft
Single Family Residence
Built in 1920
6,098.4 Square Feet Lot
$68,800 Zestimate®
$65/sqft
$884 Estimated rent
Home value
$68,800
$58,000 - $81,000
$884/mo
Zestimate® history
Loading...
Owner options
Explore your selling options
What's special
Whether you're just starting out or looking to downsize, this charming 2-bedroom bungalow has so much to offer! The inviting front porch is just waiting for a porch swing, making it the perfect spot to unwind. Need more space? The partially finished basement offers potential for a non-conforming 3rd bedroom, while the walk-up attic could be finished for additional living space. The spacious 2.5-car detached garage provides plenty of room for vehicles, tools, and storage. Plus, this home is conveniently located just minutes from Lake Decatur and shopping! Don't miss out on this fantastic opportunity—schedule your showing today!
Being sold AS IS
Zillow last checked: 8 hours ago
Listing updated: June 24, 2025 at 12:24pm
Listed by:
Junette Randol 217-875-8081,
Glenda Williamson Realty
Bought with:
Sarah Goddard, 475209586
Keller Williams Revolution
Source: CIBR,MLS#: 6251093 Originating MLS: Central Illinois Board Of REALTORS
Originating MLS: Central Illinois Board Of REALTORS
Facts & features
Interior
Bedrooms & bathrooms
- Bedrooms: 2
- Bathrooms: 1
- Full bathrooms: 1
Bedroom
- Description: Flooring: Carpet
- Level: Main
- Dimensions: 11.4 x 10.8
Bedroom
- Description: Flooring: Carpet
- Level: Main
- Dimensions: 11.4 x 10.6
Bonus room
- Level: Basement
- Dimensions: 10.4 x 14.5
Dining room
- Description: Flooring: Vinyl
- Level: Main
- Dimensions: 11.1 x 11.9
Other
- Description: Flooring: Vinyl
- Level: Main
- Dimensions: 8 x 5.5
Kitchen
- Description: Flooring: Vinyl
- Level: Main
- Dimensions: 10.4 x 7.5
Living room
- Description: Flooring: Vinyl
- Level: Main
- Dimensions: 13.6 x 13.5
Heating
- Forced Air, Gas
Cooling
- Central Air
Appliances
- Included: Dryer, Dishwasher, Gas Water Heater, Oven, Range, Refrigerator, Range Hood, Washer
Features
- Attic, Fireplace, Main Level Primary
- Basement: Finished,Unfinished,Full
- Number of fireplaces: 1
- Fireplace features: Gas, Family/Living/Great Room
Interior area
- Total structure area: 967
- Total interior livable area: 967 sqft
- Finished area above ground: 816
- Finished area below ground: 151
Property
Parking
- Total spaces: 2
- Parking features: Detached, Garage
- Garage spaces: 2
Features
- Levels: One
- Stories: 1
- Patio & porch: Front Porch
Lot
- Size: 6,098 sqft
Details
- Parcel number: 041213254006
- Zoning: RES
- Special conditions: None
Construction
Type & style
- Home type: SingleFamily
- Architectural style: Bungalow
- Property subtype: Single Family Residence
Materials
- Vinyl Siding
- Foundation: Basement
- Roof: Asphalt,Shingle
Condition
- Year built: 1920
Utilities & green energy
- Sewer: Public Sewer
- Water: Public
Community & neighborhood
Location
- Region: Decatur
- Subdivision: East View Add
Other
Other facts
- Road surface type: Concrete
Price history
| Date | Event | Price |
|---|---|---|
| 6/18/2025 | Sold | $63,000-2.9%$65/sqft |
Source: | ||
| 5/8/2025 | Pending sale | $64,900$67/sqft |
Source: | ||
| 4/17/2025 | Contingent | $64,900$67/sqft |
Source: | ||
| 3/31/2025 | Price change | $64,900-6.6%$67/sqft |
Source: | ||
| 3/20/2025 | Listed for sale | $69,500$72/sqft |
Source: | ||
Public tax history
| Year | Property taxes | Tax assessment |
|---|---|---|
| 2024 | -- | $11,744 +3.7% |
| 2023 | -- | $11,328 +9.9% |
| 2022 | -- | $10,307 +7.1% |
Find assessor info on the county website
Neighborhood: 62521
Nearby schools
GreatSchools rating
- 1/10Michael E Baum Elementary SchoolGrades: K-6Distance: 1.8 mi
- 1/10Stephen Decatur Middle SchoolGrades: 7-8Distance: 3.1 mi
- 2/10Eisenhower High SchoolGrades: 9-12Distance: 1.1 mi
Schools provided by the listing agent
- District: Decatur Dist 61
Source: CIBR. This data may not be complete. We recommend contacting the local school district to confirm school assignments for this home.
Get pre-qualified for a loan
At Zillow Home Loans, we can pre-qualify you in as little as 5 minutes with no impact to your credit score.An equal housing lender. NMLS #10287.

