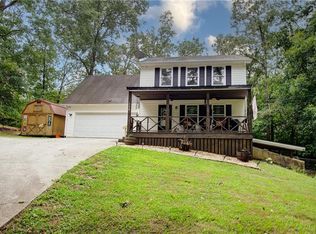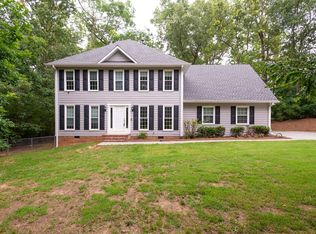Closed
$295,000
2251 Boone Ford Rd SE, Calhoun, GA 30701
3beds
1,426sqft
Single Family Residence, Residential
Built in 1996
0.81 Acres Lot
$303,400 Zestimate®
$207/sqft
$1,801 Estimated rent
Home value
$303,400
$288,000 - $319,000
$1,801/mo
Zestimate® history
Loading...
Owner options
Explore your selling options
What's special
Welcome to this newly renovated 3-bedroom, 2-bathroom home nestled above a garage, offering contemporary elegance and comfort. Step into a modern sanctuary where luxury vinyl plank flooring graces every inch, blending style with durability for effortless maintenance and timeless appeal. The spacious layout welcomes you with an open-concept design, seamlessly connecting the living, dining, and kitchen areas, perfect for both daily living and entertaining guests. Natural light floods the space, accentuating the sleek finishes and clean lines throughout. The kitchen boasts granite counter tops, and a tile back splash with modern white cabinetry. The living room adorns a stone gas fireplace with built in shelving units on each side for an optimal feature wall. Indulge in the tranquility of two newly renovated bathrooms complete with a tub shower combo, sleek vanity, and contemporary fixtures. Each of the three bedrooms offers a peaceful retreat, with ample space, and good size closets. Located in the desirable Sonoraville school district, with a private back yard retreat, this is a home you will want to see.
Zillow last checked: 8 hours ago
Listing updated: April 10, 2024 at 01:53am
Listing Provided by:
Shawn McDougal,
Keller Williams Realty Signature Partners 678-631-1700
Bought with:
Andrea Fischer, 353217
Atlanta Communities
Source: FMLS GA,MLS#: 7344955
Facts & features
Interior
Bedrooms & bathrooms
- Bedrooms: 3
- Bathrooms: 2
- Full bathrooms: 2
- Main level bathrooms: 2
- Main level bedrooms: 3
Primary bedroom
- Features: Oversized Master
- Level: Oversized Master
Bedroom
- Features: Oversized Master
Primary bathroom
- Features: Tub/Shower Combo
Dining room
- Features: Open Concept
Kitchen
- Features: Cabinets White, Stone Counters
Heating
- Electric, Heat Pump
Cooling
- Ceiling Fan(s), Central Air
Appliances
- Included: Dishwasher, Electric Oven, Electric Range, Electric Water Heater, Microwave
- Laundry: In Hall
Features
- Bookcases, Tray Ceiling(s), Walk-In Closet(s)
- Flooring: Vinyl
- Windows: Double Pane Windows
- Basement: Driveway Access,Interior Entry
- Number of fireplaces: 1
- Fireplace features: Gas Log, Living Room, Stone
- Common walls with other units/homes: No Common Walls
Interior area
- Total structure area: 1,426
- Total interior livable area: 1,426 sqft
Property
Parking
- Total spaces: 2
- Parking features: Garage
- Garage spaces: 2
Accessibility
- Accessibility features: None
Features
- Levels: Two
- Stories: 2
- Patio & porch: Covered, Rear Porch
- Exterior features: Private Yard, Rain Gutters
- Pool features: None
- Spa features: None
- Fencing: None
- Has view: Yes
- View description: Rural
- Waterfront features: None
- Body of water: None
Lot
- Size: 0.81 Acres
- Features: Back Yard
Details
- Additional structures: None
- Parcel number: 077 205
- Other equipment: None
- Horse amenities: None
Construction
Type & style
- Home type: SingleFamily
- Architectural style: Traditional
- Property subtype: Single Family Residence, Residential
Materials
- Vinyl Siding
- Foundation: Brick/Mortar
- Roof: Shingle
Condition
- Resale
- New construction: No
- Year built: 1996
Utilities & green energy
- Electric: 110 Volts, 220 Volts
- Sewer: Septic Tank
- Water: Public
- Utilities for property: Cable Available, Electricity Available, Underground Utilities, Water Available
Green energy
- Energy efficient items: None
- Energy generation: None
Community & neighborhood
Security
- Security features: Smoke Detector(s)
Community
- Community features: None
Location
- Region: Calhoun
- Subdivision: Greystone
Other
Other facts
- Road surface type: Asphalt
Price history
| Date | Event | Price |
|---|---|---|
| 4/1/2024 | Sold | $295,000$207/sqft |
Source: | ||
| 3/18/2024 | Pending sale | $295,000$207/sqft |
Source: | ||
| 2/29/2024 | Listed for sale | $295,000+59.5%$207/sqft |
Source: | ||
| 12/22/2023 | Sold | $185,000+57.8%$130/sqft |
Source: Public Record Report a problem | ||
| 8/6/2015 | Sold | $117,200+1.9%$82/sqft |
Source: | ||
Public tax history
| Year | Property taxes | Tax assessment |
|---|---|---|
| 2024 | $1,880 +16.2% | $81,240 +23.7% |
| 2023 | $1,618 -0.1% | $65,680 +6.1% |
| 2022 | $1,619 +15.7% | $61,920 +19.2% |
Find assessor info on the county website
Neighborhood: 30701
Nearby schools
GreatSchools rating
- 7/10Sonoraville Elementary SchoolGrades: PK-5Distance: 1.8 mi
- 6/10Red Bud Middle SchoolGrades: 6-8Distance: 3.4 mi
- 7/10Sonoraville High SchoolGrades: 9-12Distance: 1.9 mi
Schools provided by the listing agent
- Elementary: Sonoraville
- Middle: Red Bud
- High: Sonoraville
Source: FMLS GA. This data may not be complete. We recommend contacting the local school district to confirm school assignments for this home.

Get pre-qualified for a loan
At Zillow Home Loans, we can pre-qualify you in as little as 5 minutes with no impact to your credit score.An equal housing lender. NMLS #10287.
Sell for more on Zillow
Get a free Zillow Showcase℠ listing and you could sell for .
$303,400
2% more+ $6,068
With Zillow Showcase(estimated)
$309,468
