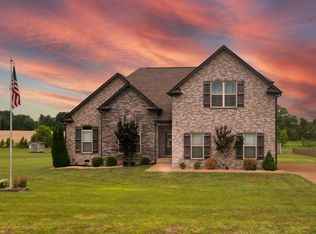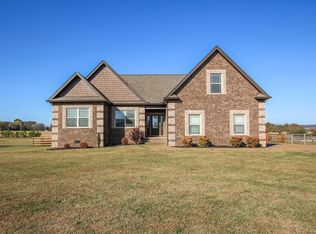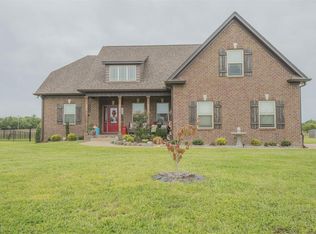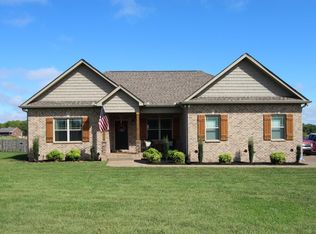Closed
$599,900
2251 Bluebird Rd Lot 4, Lebanon, TN 37087
3beds
2,529sqft
Single Family Residence, Residential
Built in 2017
1.07 Acres Lot
$624,500 Zestimate®
$237/sqft
$2,466 Estimated rent
Home value
$624,500
$593,000 - $656,000
$2,466/mo
Zestimate® history
Loading...
Owner options
Explore your selling options
What's special
Immaculate Contemporary Style home on 1.07 level acres! "Like New Condition!" Located within minutes of I-40 & downtown Lebanon. Great room w/vaulted ceilings, engineered hardwoods & wood burning fireplace. Spacious eat-In kitchen with granite counters, SS appliances, tiled backsplash & breakfast bar. Formal dining room with coffered ceilings, interior columns & wainscoting. Incredible downstairs Primary bedroom suite w/trey ceilings, walk-in closet, tiled shower, double vanities & huge garden tub. Upstairs level includes bonus room w/recessed lighting, 17 x 14 office with closet & full bath. Exterior includes covered front porch & covered back patio w/nice privacy, up-lighting, aggregate driveway, storage building & flag pole for "Old Glory"! Newer homes on one acre lots are hard to find!
Zillow last checked: 8 hours ago
Listing updated: July 17, 2024 at 06:15pm
Listing Provided by:
Wes Stone 615-289-9551,
Crye-Leike, Inc., REALTORS
Bought with:
John Pickle, 348675
Parks Compass
Source: RealTracs MLS as distributed by MLS GRID,MLS#: 2537331
Facts & features
Interior
Bedrooms & bathrooms
- Bedrooms: 3
- Bathrooms: 3
- Full bathrooms: 3
- Main level bedrooms: 3
Bedroom 1
- Area: 208 Square Feet
- Dimensions: 16x13
Bedroom 2
- Area: 132 Square Feet
- Dimensions: 12x11
Bedroom 3
- Area: 144 Square Feet
- Dimensions: 12x12
Bonus room
- Features: Over Garage
- Level: Over Garage
- Area: 440 Square Feet
- Dimensions: 22x20
Dining room
- Features: Separate
- Level: Separate
- Area: 143 Square Feet
- Dimensions: 13x11
Kitchen
- Features: Eat-in Kitchen
- Level: Eat-in Kitchen
- Area: 231 Square Feet
- Dimensions: 21x11
Living room
- Area: 247 Square Feet
- Dimensions: 19x13
Heating
- Electric
Cooling
- Electric
Appliances
- Included: Dishwasher, Disposal, Dryer, Microwave, Refrigerator, Washer, Electric Oven, Electric Range
- Laundry: Utility Connection
Features
- Ceiling Fan(s), Storage, Walk-In Closet(s), Entrance Foyer, High Speed Internet
- Flooring: Carpet, Wood, Tile
- Basement: Crawl Space
- Number of fireplaces: 1
- Fireplace features: Wood Burning
Interior area
- Total structure area: 2,529
- Total interior livable area: 2,529 sqft
- Finished area above ground: 2,529
Property
Parking
- Total spaces: 2
- Parking features: Garage Door Opener, Garage Faces Side
- Garage spaces: 2
Features
- Levels: Two
- Stories: 2
- Patio & porch: Patio, Covered, Porch
- Has view: Yes
- View description: Valley
Lot
- Size: 1.07 Acres
- Features: Level
Details
- Parcel number: 067K A 00400 000
- Special conditions: Standard
Construction
Type & style
- Home type: SingleFamily
- Architectural style: Contemporary
- Property subtype: Single Family Residence, Residential
Materials
- Brick
Condition
- New construction: No
- Year built: 2017
Utilities & green energy
- Sewer: Septic Tank Available
- Water: Public
- Utilities for property: Electricity Available, Water Available, Cable Connected
Community & neighborhood
Security
- Security features: Smoke Detector(s)
Location
- Region: Lebanon
- Subdivision: Amber Pointe
Price history
| Date | Event | Price |
|---|---|---|
| 7/27/2023 | Sold | $599,900$237/sqft |
Source: | ||
| 7/26/2023 | Pending sale | $599,900$237/sqft |
Source: | ||
| 6/24/2023 | Contingent | $599,900$237/sqft |
Source: | ||
| 6/19/2023 | Listed for sale | $599,900+95.4%$237/sqft |
Source: | ||
| 6/3/2016 | Sold | $307,000$121/sqft |
Source: | ||
Public tax history
Tax history is unavailable.
Neighborhood: 37087
Nearby schools
GreatSchools rating
- 5/10Sam Houston Elementary SchoolGrades: PK-5Distance: 2.5 mi
- 6/10Walter J. Baird Middle SchoolGrades: 6-8Distance: 2.8 mi
Schools provided by the listing agent
- Elementary: Sam Houston Elementary
- Middle: Walter J. Baird Middle School
- High: Lebanon High School
Source: RealTracs MLS as distributed by MLS GRID. This data may not be complete. We recommend contacting the local school district to confirm school assignments for this home.
Get a cash offer in 3 minutes
Find out how much your home could sell for in as little as 3 minutes with a no-obligation cash offer.
Estimated market value$624,500
Get a cash offer in 3 minutes
Find out how much your home could sell for in as little as 3 minutes with a no-obligation cash offer.
Estimated market value
$624,500



