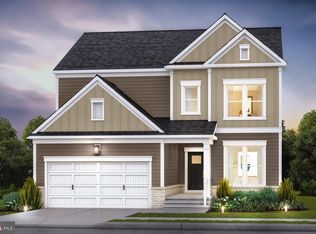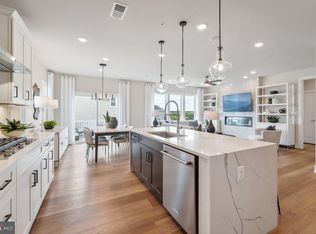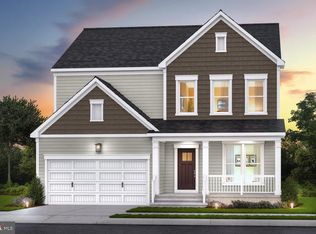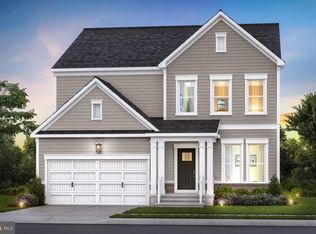Sold for $1,040,951
$1,040,951
22508 Sculpin Brook Rd, Boyds, MD 20841
5beds
4,044sqft
Single Family Residence
Built in 2025
7,983 Square Feet Lot
$1,044,800 Zestimate®
$257/sqft
$4,708 Estimated rent
Home value
$1,044,800
$961,000 - $1.13M
$4,708/mo
Zestimate® history
Loading...
Owner options
Explore your selling options
What's special
This Continental features over 4,000 square feet and offers 5 bedrooms and 4-1/2 bathrooms. One of the 5 bedrooms is on the main level with a Full Bathroom for guest. This Continental lets families live well with ease and includes a formal dining room space, a Gourmet Kitchen, a large Spacious Deck off the Café Area for outdoor entertaining, a Boot Bench in the mud room, a planning center and an oversized upper level loft. The finished basement gives you endless opportunities for entertaining, with a wet bar rough-in for future enjoyment. The beautiful owner's suite is a retreat with its own sitting area and 2 walk-in closets! Enjoy 3 additional bedrooms, 2 full bathrooms and a spacious laundry room on the 2nd floor. Cabin Branch is a highly sought after community in Montgomery County and will feature a total of 326 homes—a mix of single-family homes and 3-level townhomes. Creekside at Cabin Branch is an outdoors-based community offering a unique, tranquil setting. Enjoy gorgeous wooded and mountain views, along with 300+ acres of dedicated parkland, 27 acres of open space for recreation, walking trails, a community center with a pool, pocket parks and easy access to I-270. Visit our Newly Decorated Model for more details.
Zillow last checked: 8 hours ago
Listing updated: December 30, 2025 at 11:46am
Listed by:
Joe Petrone 240-274-1219,
Monument Sotheby's International Realty
Bought with:
Arvind Dangi, 605299
UnionPlus Realty, Inc.
Source: Bright MLS,MLS#: MDMC2189588
Facts & features
Interior
Bedrooms & bathrooms
- Bedrooms: 5
- Bathrooms: 5
- Full bathrooms: 5
- Main level bathrooms: 1
- Main level bedrooms: 1
Basement
- Level: Lower
Game room
- Level: Lower
Heating
- Forced Air, Natural Gas
Cooling
- Central Air, Electric
Appliances
- Included: Microwave, Dishwasher, Disposal, Energy Efficient Appliances, ENERGY STAR Qualified Dishwasher, ENERGY STAR Qualified Refrigerator, Exhaust Fan, Ice Maker, Oven/Range - Gas, Refrigerator, Stainless Steel Appliance(s), Water Heater, Electric Water Heater
- Laundry: Upper Level
Features
- Breakfast Area, Combination Dining/Living, Combination Kitchen/Dining, Combination Kitchen/Living, Family Room Off Kitchen, Open Floorplan, Eat-in Kitchen, Kitchen Island, Kitchen - Table Space, Pantry, Primary Bath(s), Recessed Lighting, Walk-In Closet(s), Kitchen - Gourmet, 9'+ Ceilings, Dry Wall
- Flooring: Luxury Vinyl, Carpet
- Windows: Casement, Double Pane Windows, Low Emissivity Windows, Vinyl Clad
- Basement: Concrete,Sump Pump,Finished
- Has fireplace: No
Interior area
- Total structure area: 4,044
- Total interior livable area: 4,044 sqft
- Finished area above ground: 3,013
- Finished area below ground: 1,031
Property
Parking
- Total spaces: 4
- Parking features: Garage Faces Front, Garage Door Opener, Inside Entrance, Concrete, Driveway, Attached, On Street
- Attached garage spaces: 2
- Uncovered spaces: 2
Accessibility
- Accessibility features: Doors - Lever Handle(s)
Features
- Levels: Two
- Stories: 2
- Patio & porch: Deck
- Exterior features: Lighting, Sidewalks, Street Lights
- Pool features: Community
Lot
- Size: 7,983 sqft
Details
- Additional structures: Above Grade, Below Grade
- Parcel number: 160203884292
- Zoning: N/A
- Special conditions: Standard
Construction
Type & style
- Home type: SingleFamily
- Architectural style: Colonial
- Property subtype: Single Family Residence
Materials
- Batts Insulation, Blown-In Insulation, Brick Veneer, Concrete, CPVC/PVC, Vinyl Siding
- Foundation: Concrete Perimeter
- Roof: Architectural Shingle,Asphalt,Shingle
Condition
- Excellent
- New construction: Yes
- Year built: 2025
Details
- Builder model: Continental
- Builder name: Pulte Homes
Utilities & green energy
- Electric: 200+ Amp Service
- Sewer: Grinder Pump
- Water: Public
- Utilities for property: Cable Available, Natural Gas Available, Underground Utilities, Fiber Optic, Cable
Community & neighborhood
Security
- Security features: Carbon Monoxide Detector(s), Smoke Detector(s), Fire Sprinkler System
Location
- Region: Boyds
- Subdivision: Cabin Branch
HOA & financial
HOA
- Has HOA: Yes
- HOA fee: $180 monthly
- Amenities included: Community Center, Common Grounds, Party Room, Tennis Court(s), Basketball Court
- Services included: Common Area Maintenance, Fiber Optics Available, Lawn Care Rear, Lawn Care Side, Maintenance Grounds, Management, Recreation Facility, Reserve Funds, Snow Removal, Trash
Other
Other facts
- Listing agreement: Exclusive Right To Sell
- Listing terms: Cash,Contract,Conventional,FHA,VA Loan
- Ownership: Fee Simple
- Road surface type: Black Top
Price history
| Date | Event | Price |
|---|---|---|
| 11/21/2025 | Sold | $1,040,951+9.6%$257/sqft |
Source: | ||
| 7/7/2025 | Pending sale | $949,990$235/sqft |
Source: | ||
Public tax history
Tax history is unavailable.
Neighborhood: Ten Mile Creek
Nearby schools
GreatSchools rating
- 6/10Clarksburg Elementary SchoolGrades: PK-5Distance: 1.5 mi
- 6/10Rocky Hill Middle SchoolGrades: 6-8Distance: 2.2 mi
- 8/10Clarksburg High SchoolGrades: 9-12Distance: 2 mi
Schools provided by the listing agent
- Elementary: Cabin Branch
- Middle: Rocky Hill
- High: Clarksburg
- District: Montgomery County Public Schools
Source: Bright MLS. This data may not be complete. We recommend contacting the local school district to confirm school assignments for this home.

Get pre-qualified for a loan
At Zillow Home Loans, we can pre-qualify you in as little as 5 minutes with no impact to your credit score.An equal housing lender. NMLS #10287.



