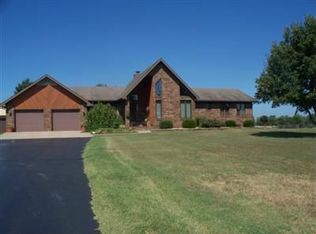Closed
Price Unknown
22506 Lawrence 1075, Monett, MO 65708
4beds
4,296sqft
Single Family Residence
Built in 1993
3.98 Acres Lot
$511,300 Zestimate®
$--/sqft
$2,211 Estimated rent
Home value
$511,300
$470,000 - $562,000
$2,211/mo
Zestimate® history
Loading...
Owner options
Explore your selling options
What's special
ABSOLUTELY SPECTACULAR HOME PRIVATELY LOCATED just outside of Monett. Sit and relax on the porch of this beautiful 4 bedroom, 3.5 bath home that has been updated with all new paint, light fixtures and new carpet and features hardwood and brick floors, geothermal HVAC, granite countertops, walk-in pantry, gas stove, GE Profile ovens, tons of cabinets, large sun room and spacious primary suite with double closets. The finished basement has a storm shelter room, kitchen area, second living area, office with built-ins, bedroom and full bath. The home also has an attached two car garage, detached one car garage and all of this on almost 4 acres!
Zillow last checked: 8 hours ago
Listing updated: December 05, 2024 at 12:09pm
Listed by:
Jennifer Prine 417-489-4520,
Century 21 Properties Unlimited
Bought with:
Michael Burger, 2021006985
Murney Associates - Primrose
Source: SOMOMLS,MLS#: 60259096
Facts & features
Interior
Bedrooms & bathrooms
- Bedrooms: 4
- Bathrooms: 4
- Full bathrooms: 3
- 1/2 bathrooms: 1
Primary bedroom
- Area: 197.1
- Dimensions: 14.6 x 13.5
Bedroom 2
- Area: 334.95
- Dimensions: 23.1 x 14.5
Bedroom 3
- Area: 332.64
- Dimensions: 23.1 x 14.4
Bedroom 4
- Area: 176.88
- Dimensions: 13.4 x 13.2
Kitchen
- Area: 227.52
- Dimensions: 15.8 x 14.4
Other
- Area: 191.52
- Dimensions: 14.4 x 13.3
Laundry
- Area: 97.02
- Dimensions: 12.6 x 7.7
Living room
- Area: 632.63
- Dimensions: 38.11 x 16.6
Living room
- Area: 403.38
- Dimensions: 24.9 x 16.2
Office
- Area: 135.52
- Dimensions: 15.4 x 8.8
Other
- Description: Pantry
- Area: 39.27
- Dimensions: 7.7 x 5.1
Sun room
- Area: 322.81
- Dimensions: 22.11 x 14.6
Heating
- Geothermal, Geo-Thermal
Cooling
- Central Air, Ceiling Fan(s), Geothermal
Appliances
- Included: Gas Cooktop, Wall Oven - Propane, Microwave, Refrigerator, Disposal, Dishwasher
- Laundry: Main Level
Features
- Flooring: Carpet, Brick, Vinyl, Hardwood
- Basement: Finished,Full
- Attic: Fully Floored
- Has fireplace: Yes
Interior area
- Total structure area: 4,296
- Total interior livable area: 4,296 sqft
- Finished area above ground: 2,756
- Finished area below ground: 1,540
Property
Parking
- Total spaces: 3
- Parking features: Garage Faces Side
- Attached garage spaces: 3
Features
- Levels: Two
- Stories: 2
- Patio & porch: Front Porch
Lot
- Size: 3.98 Acres
- Features: Acreage
Details
- Parcel number: 184019000000009001
Construction
Type & style
- Home type: SingleFamily
- Property subtype: Single Family Residence
Materials
- Vinyl Siding
- Roof: Composition
Condition
- Year built: 1993
Utilities & green energy
- Sewer: Septic Tank
- Water: Private
Community & neighborhood
Location
- Region: Monett
- Subdivision: N/A
Other
Other facts
- Listing terms: Cash,VA Loan,FHA,Conventional
Price history
| Date | Event | Price |
|---|---|---|
| 12/4/2024 | Sold | -- |
Source: | ||
| 11/7/2024 | Pending sale | $450,000$105/sqft |
Source: | ||
| 10/31/2024 | Price change | $450,000-2.2%$105/sqft |
Source: | ||
| 7/3/2024 | Price change | $460,000-3.2%$107/sqft |
Source: | ||
| 6/5/2024 | Price change | $475,000-0.9%$111/sqft |
Source: | ||
Public tax history
| Year | Property taxes | Tax assessment |
|---|---|---|
| 2025 | $3,081 +9.4% | $56,810 +10.2% |
| 2024 | $2,816 +12% | $51,530 |
| 2023 | $2,515 +2.1% | $51,530 +7.3% |
Find assessor info on the county website
Neighborhood: 65708
Nearby schools
GreatSchools rating
- NACentral Park Elementary SchoolGrades: 3-4Distance: 1.4 mi
- 7/10Monett Middle SchoolGrades: 6-8Distance: 1.6 mi
- 4/10Monett High SchoolGrades: 9-12Distance: 1.7 mi
Schools provided by the listing agent
- Elementary: Monett
- Middle: Monett
- High: Monett
Source: SOMOMLS. This data may not be complete. We recommend contacting the local school district to confirm school assignments for this home.
