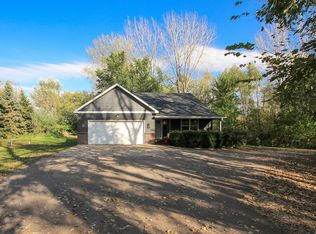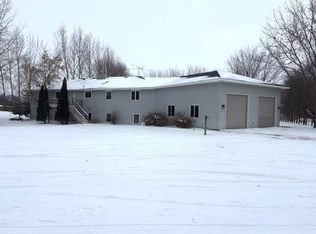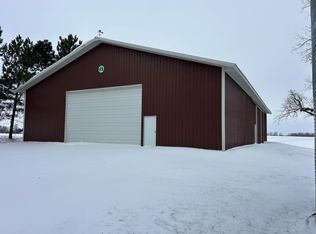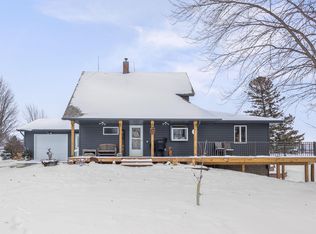A rare opportunity to own a mixed-use commercial property in a beautiful country setting! This 12-acre property offers endless potential with a spacious 10,000 sq. ft. insulated and heated/cooled machine shed—perfect for equipment storage, a start-up business, or rental storage income. Formerly used as a manufacturing building, it features poured concrete exterior walls, a durable metal roof, five overhead doors, a high-power source, an office with a half bath, and additional cold storage space. The three-bedroom, two-bath home offers solid structure and layout, ready for your finishing touches. Enjoy the scenic surroundings with a peaceful pond, private dock, and mature trees throughout. Don’t miss this exceptional opportunity to own a versatile property with room to grow and create your vision.
Pending
$500,000
22504 Flower Rd, Silver Lake, MN 55381
3beds
3,352sqft
Est.:
Single Family Residence
Built in 1972
12.28 Acres Lot
$-- Zestimate®
$149/sqft
$-- HOA
What's special
Private dockPeaceful pondOverhead doorsEquipment storageCold storage spaceScenic surroundingsMature trees
- 39 days |
- 336 |
- 12 |
Zillow last checked: 8 hours ago
Listing updated: November 15, 2025 at 03:07pm
Listed by:
Erika Kellen 320-267-1669,
Edina Realty, Inc.,
James D Fahey 320-583-8559
Source: NorthstarMLS as distributed by MLS GRID,MLS#: 6800658
Facts & features
Interior
Bedrooms & bathrooms
- Bedrooms: 3
- Bathrooms: 2
- Full bathrooms: 1
- 3/4 bathrooms: 1
Rooms
- Room types: Living Room, Dining Room, Family Room, Kitchen, Bedroom 1, Bedroom 2, Bedroom 3
Bedroom 1
- Level: Main
- Area: 195 Square Feet
- Dimensions: 15x13
Bedroom 2
- Level: Main
- Area: 108 Square Feet
- Dimensions: 12x9
Bedroom 3
- Level: Lower
- Area: 342 Square Feet
- Dimensions: 19x18
Dining room
- Level: Main
- Area: 108 Square Feet
- Dimensions: 12x9
Family room
- Level: Lower
- Area: 384 Square Feet
- Dimensions: 24x16
Kitchen
- Level: Main
- Area: 256 Square Feet
- Dimensions: 16x16
Living room
- Level: Main
- Area: 380 Square Feet
- Dimensions: 20x19
Heating
- None
Cooling
- Wall Unit(s)
Appliances
- Included: Dryer, Electric Water Heater, Range, Refrigerator, Washer
Features
- Basement: Egress Window(s),Finished,Full,Walk-Out Access
- Has fireplace: No
Interior area
- Total structure area: 3,352
- Total interior livable area: 3,352 sqft
- Finished area above ground: 0
- Finished area below ground: 0
Property
Parking
- Total spaces: 1
- Parking features: Detached, Concrete
- Garage spaces: 1
- Details: Garage Dimensions (26x18)
Accessibility
- Accessibility features: None
Features
- Levels: One
- Stories: 1
- Waterfront features: Pond
Lot
- Size: 12.28 Acres
- Dimensions: 825 x 928 x 332 x 498 x 507 x 447
- Features: Irregular Lot, Many Trees
Details
- Additional structures: Other
- Foundation area: 1676
- Parcel number: 140180700
- Zoning description: Other
Construction
Type & style
- Home type: SingleFamily
- Property subtype: Single Family Residence
Materials
- Steel Siding
- Roof: Age Over 8 Years,Metal
Condition
- Age of Property: 53
- New construction: No
- Year built: 1972
Utilities & green energy
- Electric: Circuit Breakers, Power Company: Xcel Energy
- Gas: Oil, Propane
- Sewer: Septic System Compliant - No
- Water: Well
Community & HOA
HOA
- Has HOA: No
Location
- Region: Silver Lake
Financial & listing details
- Price per square foot: $149/sqft
- Tax assessed value: $714,600
- Annual tax amount: $6,294
- Date on market: 10/31/2025
- Cumulative days on market: 45 days
Estimated market value
Not available
Estimated sales range
Not available
Not available
Price history
Price history
| Date | Event | Price |
|---|---|---|
| 11/15/2025 | Pending sale | $500,000$149/sqft |
Source: | ||
| 10/31/2025 | Listed for sale | $500,000-13%$149/sqft |
Source: | ||
| 6/9/2025 | Listing removed | $575,000$172/sqft |
Source: | ||
| 6/9/2025 | Listed for sale | $575,000$172/sqft |
Source: | ||
| 4/18/2023 | Pending sale | $575,000$172/sqft |
Source: | ||
Public tax history
Public tax history
| Year | Property taxes | Tax assessment |
|---|---|---|
| 2024 | $6,215 -47.3% | $714,600 |
| 2023 | $11,798 +129.7% | $714,600 +0.6% |
| 2022 | $5,136 +2.1% | $710,400 +42.5% |
Find assessor info on the county website
BuyAbility℠ payment
Est. payment
$3,079/mo
Principal & interest
$2421
Property taxes
$483
Home insurance
$175
Climate risks
Neighborhood: 55381
Nearby schools
GreatSchools rating
- 5/10Lakeside Elementary SchoolGrades: 3-6Distance: 4.3 mi
- 5/10Lincoln Junior High SchoolGrades: 7-8Distance: 11.7 mi
- 5/10Glencoe-Silver Lake Senior High SchoolGrades: 9-12Distance: 11.6 mi
- Loading




