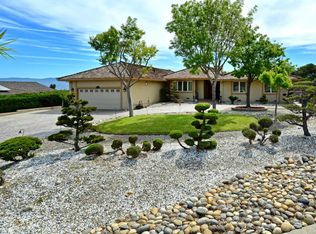This custom-built home sits on a premium lot in the Indian Springs Ranch. Spacious floorplan with many custom up grades throughout. Walk into the massive great room with warm wood open beamed ceilings. Large formal dining room. Beautiful open upgraded kitchen with granite counters, custom cabinets, and top of the line appliances. Gorgeous master bathroom with jetted tub with views. This home is perfect for family that needs space! Custom brick and patio work. Huge grassy yard overlooking the pond. Oversized 3 car garage-great for the car or construction guy with plenty of parking. It even has a private little wine sipping room! This is a great opportunity to enjoy an awesome house in a private community with tennis courts, playground and picnic area, plenty of greenbelt space, and a pond that has little fish in it.
This property is off market, which means it's not currently listed for sale or rent on Zillow. This may be different from what's available on other websites or public sources.

