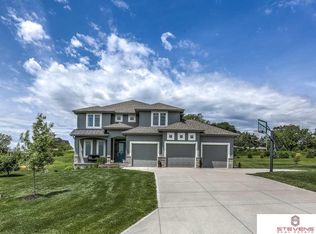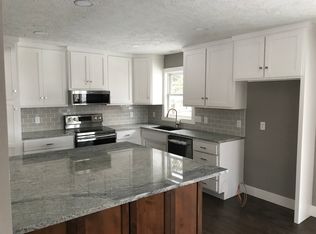Sold for $655,000
$655,000
22501 Schram Rd, Gretna, NE 68028
5beds
2,820sqft
Single Family Residence
Built in 1966
2.74 Acres Lot
$655,500 Zestimate®
$232/sqft
$3,068 Estimated rent
Home value
$655,500
Estimated sales range
Not available
$3,068/mo
Zestimate® history
Loading...
Owner options
Explore your selling options
What's special
Professional photos coming 8/28. Come explore this incredible nearly 3-acre property with no covenants! Featuring an outbuilding, 3-sided storage barn, chicken coop, and plenty of room for animals—bring your chickens and more. The heated & insulated oversized 2-car attached garage includes a shop area and floor drain. Inside, this 5 bed, 3 bath walkout ranch boasts countless updates throughout. Outdoor living is a dream with a HUGE composite covered deck, 2 covered patios, gazebo, and built-in wood burning firepit—all in a private, tree-lined setting. Plus, a brand new roof will be installed, making this an amazing value! A property like this doesn’t come around often. Enjoy country living with modern convenience just minutes from town, all within Gretna school district. Life doesn’t get any better—AMA!!
Zillow last checked: 8 hours ago
Listing updated: October 13, 2025 at 09:52am
Listed by:
Sarina McNeel 402-699-2666,
Better Homes and Gardens R.E.
Bought with:
Shawn Kliewer, 20180435
BHHS Ambassador Real Estate
Source: GPRMLS,MLS#: 22524405
Facts & features
Interior
Bedrooms & bathrooms
- Bedrooms: 5
- Bathrooms: 3
- Full bathrooms: 1
- 3/4 bathrooms: 1
- 1/2 bathrooms: 1
- Partial bathrooms: 1
- Main level bathrooms: 2
Primary bedroom
- Features: Wall/Wall Carpeting, Window Covering, Ceiling Fan(s), Cedar Closet(s)
- Level: Main
- Dimensions: 14 x 118
Bedroom 2
- Features: Wall/Wall Carpeting, Window Covering, Bay/Bow Windows, Ceiling Fan(s), Cedar Closet(s)
- Level: Main
- Dimensions: 12 x 114
Bedroom 3
- Features: Window Covering, Bay/Bow Windows, Ceiling Fan(s), Cedar Closet(s)
- Level: Main
- Dimensions: 142 x 92
Bedroom 4
- Features: Window Covering, Luxury Vinyl Plank
- Level: Basement
- Dimensions: 108 x 85
Bedroom 5
- Features: Window Covering, Luxury Vinyl Plank
- Level: Basement
- Dimensions: 101 x 10
Primary bathroom
- Features: 3/4, Shower
Kitchen
- Features: Wood Floor, Window Covering, Ceiling Fan(s), Pantry
- Level: Main
- Dimensions: 153 x 11
Living room
- Features: Wood Floor, Window Covering, Sliding Glass Door
- Level: Main
- Dimensions: 147 x 126
Basement
- Area: 1510
Heating
- Electric, Forced Air
Cooling
- Central Air
Appliances
- Included: Range, Refrigerator, Water Softener, Dishwasher, Disposal, Microwave
- Laundry: Concrete Floor
Features
- Ceiling Fan(s), Garage Floor Drain, Pantry
- Flooring: Wood, Vinyl, Carpet, Luxury Vinyl, Tile, Plank
- Doors: Sliding Doors
- Windows: Window Coverings
- Basement: Walk-Out Access,Finished
- Number of fireplaces: 1
- Fireplace features: Recreation Room, Gas Log
Interior area
- Total structure area: 2,820
- Total interior livable area: 2,820 sqft
- Finished area above ground: 1,579
- Finished area below ground: 1,241
Property
Parking
- Total spaces: 2
- Parking features: Built-In, Garage, Garage Door Opener
- Attached garage spaces: 2
Features
- Patio & porch: Covered Deck, Covered Patio
- Exterior features: Lighting
- Fencing: Wood,Partial,Other
Lot
- Size: 2.74 Acres
- Dimensions: 200 x 217.8
- Features: Over 1 up to 5 Acres, Wooded, Paved
Details
- Additional structures: Outbuilding, Shed(s), Gazebo
- Parcel number: 011615009
Construction
Type & style
- Home type: SingleFamily
- Architectural style: Ranch
- Property subtype: Single Family Residence
Materials
- Stone, Brick/Other, Other, Block
- Foundation: Block
- Roof: Composition
Condition
- Not New and NOT a Model
- New construction: No
- Year built: 1966
Utilities & green energy
- Water: Public, Well
- Utilities for property: Electricity Available, Propane, Phone Available
Community & neighborhood
Location
- Region: Gretna
- Subdivision: GACR
Other
Other facts
- Listing terms: VA Loan,FHA,Conventional,Cash
- Ownership: Fee Simple
- Road surface type: Paved
Price history
| Date | Event | Price |
|---|---|---|
| 10/10/2025 | Sold | $655,000+0.8%$232/sqft |
Source: | ||
| 8/30/2025 | Pending sale | $650,000$230/sqft |
Source: | ||
| 8/28/2025 | Listed for sale | $650,000+162.1%$230/sqft |
Source: | ||
| 2/22/2013 | Sold | $248,000$88/sqft |
Source: | ||
Public tax history
| Year | Property taxes | Tax assessment |
|---|---|---|
| 2024 | $6,053 -12.7% | $410,006 -2.2% |
| 2023 | $6,937 +10.6% | $419,199 +24.9% |
| 2022 | $6,273 +10.4% | $335,507 |
Find assessor info on the county website
Neighborhood: 68028
Nearby schools
GreatSchools rating
- 7/10Gretna Elementary SchoolGrades: PK-5Distance: 1 mi
- 7/10Gretna Middle SchoolGrades: 6-8Distance: 0.9 mi
- 9/10Gretna High SchoolGrades: 9-12Distance: 2 mi
Schools provided by the listing agent
- Elementary: Gretna
- Middle: Gretna
- High: Gretna
- District: Gretna
Source: GPRMLS. This data may not be complete. We recommend contacting the local school district to confirm school assignments for this home.
Get pre-qualified for a loan
At Zillow Home Loans, we can pre-qualify you in as little as 5 minutes with no impact to your credit score.An equal housing lender. NMLS #10287.
Sell with ease on Zillow
Get a Zillow Showcase℠ listing at no additional cost and you could sell for —faster.
$655,500
2% more+$13,110
With Zillow Showcase(estimated)$668,610

