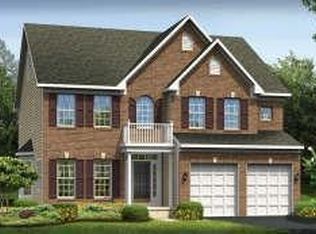Absolutely stunning and upgrades galore! This gorgeous home has 4 finished levels to include a 2nd upper level bonus area! The kitchen boasts upgraded walnut cabinets, granite counters and stainless steel appliances and gas cooking. Kitchen walks out to a custom paver patio to enjoy on the largest lot on the street! Two story family room with gas fireplace, huge main level office and beautiful upgraded hardwood floors throughout most of the home including all 3 upper levels! Touches like columns, picture molding and crown/chair moldings make for a designer home and there is a 4' extension added to all 3 levels. The 2 car garage has a 2' bump out. 4 large bedrooms on upper level with 3 full baths! Huge owner suite with luxury bath including upgraded shower with dual shower heads dual vanities with upgraded granite counters and walnut cabinets. Large sitting room off MB that walks out to a private owners balcony. Imagine your morning coffee or evening glass of wine here!! 2nd bedroom is a princess suite w/private bath. Cat walk on upper level overlooks the family room and kitchen. 2nd upper level bonus space is large and perfect for home office, teen space, workout room, craft area or meditation space! The uses are endless! Fully finished basement boats a custom wet bar with dishwasher, granite counters and walnut cabinets. it also features a 5th bedroom PLUS 2 additional bonus rooms (media room) and tons of open area for entertaining. Prime side of the street backing to more natural views and privacy. Just minutes or even walking distance from shopping, restaurants and so much more. Community amenities include pools, sidewalks, tot lots and all that Clarksburg has to offer!
This property is off market, which means it's not currently listed for sale or rent on Zillow. This may be different from what's available on other websites or public sources.
