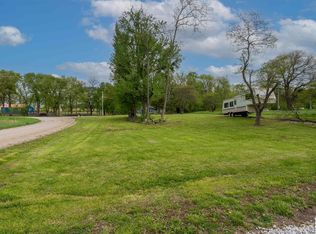Sold on 06/07/24
Price Unknown
22500 Hitaffer Rd, Sedalia, MO 65301
2beds
1,104sqft
Single Family Residence
Built in 1965
1.6 Acres Lot
$216,900 Zestimate®
$--/sqft
$989 Estimated rent
Home value
$216,900
Estimated sales range
Not available
$989/mo
Zestimate® history
Loading...
Owner options
Explore your selling options
What's special
Check out this recently remodeled home featuring 2 bedrooms, 1 bathroom and an office space. The open layout between the living room and dining room creates a welcoming atmosphere, perfect for entertaining or simply relaxing. The custom cabinets and newer counters in the kitchen add a touch of elegance, and it's convenient that the appliances stay with the sale. The covered porch sounds like an ideal spot to start the day with a cup of coffee or unwind in the evening while enjoying the outdoors. The two outbuildings offer endless possibilities for storage, workshops, or creative endeavors. With 1.6 acres outside the city limits, there's ample space for outdoor activities, gardening, or simply enjoying the peaceful surroundings. It sounds like a wonderful blend of comfort, functionality, and space to enjoy both indoor and outdoor living. Call today for a showing before it's too late!
Zillow last checked: 8 hours ago
Listing updated: June 07, 2024 at 12:14pm
Listed by:
Nicole Perry 660-596-1216,
Premier Realty Group 660-851-2222
Bought with:
Nicole Perry, 2021004214
Premier Realty Group
Source: WCAR MO,MLS#: 97470
Facts & features
Interior
Bedrooms & bathrooms
- Bedrooms: 2
- Bathrooms: 1
- Full bathrooms: 1
Primary bedroom
- Level: Main
- Area: 140.33
- Dimensions: 13.92 x 10.08
Bedroom 2
- Level: Main
- Area: 101.42
- Dimensions: 10.58 x 9.58
Dining room
- Level: Main
- Area: 87.6
- Dimensions: 8.83 x 9.92
Family room
- Length: 8.83
Kitchen
- Features: Cabinets Wood, Custom Built Cabinet
- Level: Main
- Area: 104.62
- Dimensions: 10.92 x 9.58
Living room
- Level: Main
- Area: 286.38
- Dimensions: 21.08 x 13.58
Heating
- Baseboard, Electric, Wall Furnace
Cooling
- Window Unit(s)
Appliances
- Included: Dishwasher, Electric Oven/Range, Microwave, Refrigerator, Electric Water Heater
- Laundry: Main Level
Features
- Flooring: Carpet, Laminate, Wood
- Doors: French Doors
- Windows: All, Screens, Thermal/Multi-Pane, Tilt-In, Vinyl, Drapes/Curtains/Rods: Some Stay
- Basement: Crawl Space
- Has fireplace: No
Interior area
- Total structure area: 1,104
- Total interior livable area: 1,104 sqft
- Finished area above ground: 1,104
Property
Parking
- Total spaces: 3
- Parking features: Multiple, Garage Door Opener
- Garage spaces: 3
Features
- Patio & porch: Covered
Lot
- Size: 1.60 Acres
Details
- Additional structures: Shed(s)
- Parcel number: 115021000017000
Construction
Type & style
- Home type: SingleFamily
- Architectural style: Ranch
- Property subtype: Single Family Residence
Materials
- Metal Siding, Wood Siding
- Foundation: Concrete Perimeter
- Roof: Metal
Condition
- New construction: No
- Year built: 1965
Utilities & green energy
- Electric: Supplier: CMEC, 220 Volts in Laundry, 220 Volts
- Sewer: Septic Tank
- Water: Rural Water
Green energy
- Energy efficient items: Ceiling Fans
Community & neighborhood
Security
- Security features: Smoke Detector(s)
Location
- Region: Sedalia
- Subdivision: See S, T, R
Other
Other facts
- Road surface type: Rock
Price history
| Date | Event | Price |
|---|---|---|
| 6/7/2024 | Sold | -- |
Source: | ||
| 5/8/2024 | Pending sale | $209,900$190/sqft |
Source: | ||
| 4/30/2024 | Listed for sale | $209,900+258.8%$190/sqft |
Source: | ||
| 9/13/2017 | Sold | -- |
Source: Agent Provided Report a problem | ||
| 7/27/2017 | Pending sale | $58,500$53/sqft |
Source: Complete Real Estate Service LLC #78637 Report a problem | ||
Public tax history
| Year | Property taxes | Tax assessment |
|---|---|---|
| 2024 | $275 +0% | $6,560 |
| 2023 | $275 +24% | $6,560 +14.1% |
| 2022 | $222 -7.9% | $5,750 |
Find assessor info on the county website
Neighborhood: 65301
Nearby schools
GreatSchools rating
- 7/10Pettis Co. Elementary SchoolGrades: PK-8Distance: 0.3 mi
Schools provided by the listing agent
- District: Dresden
Source: WCAR MO. This data may not be complete. We recommend contacting the local school district to confirm school assignments for this home.
