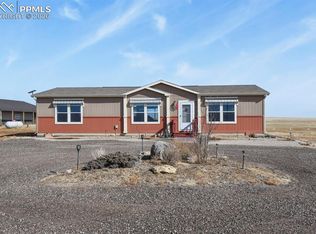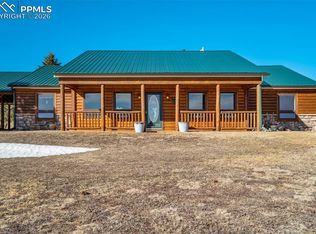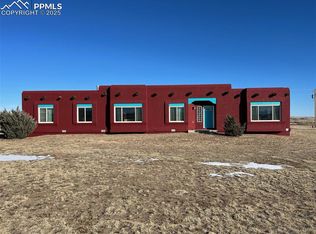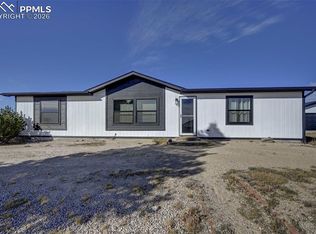Welcome to this unique 40-acre “square” property, formerly a working dairy farm, now thoughtfully converted into versatile family living. With two separate homes, this property offers endless possibilities for multi-generational living, rental income, or guest accommodations. The main residence is a 3-bedroom 1-bath home with wood tone plank vinyl flooring, updated kitchen, main level office, must-see mudroom/laundry area, finished basement with family room, library nook, ample storage and tank-less water heater. Fenced in yard with grass, flowers and mature trees as well as covered patio with plenty of seating space. The secondary home, a 2016 manufactured home, has its own address, is a 3 bedroom, 2 bath with all appliances, large covered front porch as well as carport and 2 storage sheds close by. Both homes offer forced air propane heat, central air and ceiling fans. Need bonus space? You will love the detached “Rec Room"/Workshop, formally the dairy barn, with pellet stove, work benches, and plenty of space for your favorite activities and storage for it all. Extras include a 3-car garage, 8-stall pole barn, additional out buildings, 2 year old greenhouse with raised planting beds & water hydrant inside. An exterior garden is fenced off with water hydrant adjacent to a garden shed to keep your tools handy. Bring your horses, your boat, your RV—there’s room for it all here. With wide-open space, Pikes Peak views, and just under 30 minutes to town, this property combines rural freedom with modern convenience.
For sale
$770,000
22500 Enoch Rd, Calhan, CO 80808
3beds
1,700sqft
Est.:
Single Family Residence
Built in 1914
40 Acres Lot
$-- Zestimate®
$453/sqft
$-- HOA
What's special
Fenced in yardCovered patioUpdated kitchenLibrary nookMain level officeTank-less water heater
- 297 days |
- 252 |
- 10 |
Zillow last checked: 8 hours ago
Listing updated: December 05, 2025 at 12:53am
Listed by:
Mary Biga ABR AHWD MRP 719-330-8714,
Davidson Biga Realty, Inc.
Source: Pikes Peak MLS,MLS#: 2173047
Tour with a local agent
Facts & features
Interior
Bedrooms & bathrooms
- Bedrooms: 3
- Bathrooms: 1
- Full bathrooms: 1
Other
- Level: Main
- Area: 117 Square Feet
- Dimensions: 13 x 9
Heating
- Forced Air, Propane
Cooling
- Ceiling Fan(s), Central Air
Appliances
- Included: Dishwasher, Gas in Kitchen, Microwave, Oven, Range, Refrigerator
- Laundry: Electric Hook-up, Main Level
Features
- Pantry
- Flooring: Wood Laminate
- Windows: Window Coverings
- Basement: Partial,Partially Finished
- Has fireplace: No
- Fireplace features: None
Interior area
- Total structure area: 1,700
- Total interior livable area: 1,700 sqft
- Finished area above ground: 1,172
- Finished area below ground: 528
Property
Parking
- Total spaces: 3
- Parking features: Detached, Oversized, See Remarks, Gravel Driveway, RV Access/Parking
- Garage spaces: 3
Features
- Patio & porch: Concrete, Covered, See Prop Desc Remarks
- Exterior features: Auto Sprinkler System
- Fencing: Front Yard,See Remarks
- Has view: Yes
- View description: Panoramic, Mountain(s), View of Pikes Peak
Lot
- Size: 40 Acres
- Features: Corner Lot, See Remarks, Horses (Zoned), Front Landscaped
Details
- Additional structures: Loafing Shed, Workshop, Storage, Other, See Remarks
- Parcel number: 3500000142
Construction
Type & style
- Home type: SingleFamily
- Architectural style: Ranch
- Property subtype: Single Family Residence
Materials
- Stucco, Frame
- Roof: Composite Shingle
Condition
- Existing Home
- New construction: No
- Year built: 1914
Utilities & green energy
- Water: Well
- Utilities for property: Cable Connected, Electricity Connected, Propane, Phone Available
Community & HOA
Location
- Region: Calhan
Financial & listing details
- Price per square foot: $453/sqft
- Tax assessed value: $274,740
- Annual tax amount: $791
- Date on market: 5/5/2025
- Listing terms: Cash,Conventional,FHA,VA Loan
- Electric utility on property: Yes
Estimated market value
Not available
Estimated sales range
Not available
Not available
Price history
Price history
| Date | Event | Price |
|---|---|---|
| 10/2/2025 | Price change | $770,000-1.3%$453/sqft |
Source: | ||
| 9/11/2025 | Price change | $780,000-2.5%$459/sqft |
Source: | ||
| 7/19/2025 | Price change | $799,900-4.2%$471/sqft |
Source: | ||
| 6/23/2025 | Price change | $835,000-1.8%$491/sqft |
Source: | ||
| 5/5/2025 | Listed for sale | $850,000+1600%$500/sqft |
Source: | ||
| 11/2/2012 | Sold | $50,000-56.7%$29/sqft |
Source: Public Record Report a problem | ||
| 6/14/2004 | Sold | $115,514+92.5%$68/sqft |
Source: Public Record Report a problem | ||
| 6/11/2001 | Sold | $60,000+20%$35/sqft |
Source: Public Record Report a problem | ||
| 2/2/2000 | Sold | $50,000-96.7%$29/sqft |
Source: Public Record Report a problem | ||
| 5/6/1999 | Sold | $1,500,000+1900%$882/sqft |
Source: Public Record Report a problem | ||
| 11/15/1994 | Sold | $75,000$44/sqft |
Source: Public Record Report a problem | ||
Public tax history
Public tax history
| Year | Property taxes | Tax assessment |
|---|---|---|
| 2024 | $993 -15% | $18,410 |
| 2023 | $1,168 +85.4% | $18,410 -14.2% |
| 2022 | $630 | $21,460 +69.8% |
| 2021 | -- | $12,640 |
Find assessor info on the county website
BuyAbility℠ payment
Est. payment
$3,914/mo
Principal & interest
$3625
Property taxes
$289
Climate risks
Neighborhood: 80808
Nearby schools
GreatSchools rating
- 5/10Ellicott Elementary SchoolGrades: PK-5Distance: 4.2 mi
- 3/10Ellicott Middle SchoolGrades: 6-8Distance: 4.1 mi
- 3/10Ellicott Senior High SchoolGrades: 9-12Distance: 4.3 mi
Schools provided by the listing agent
- Elementary: Ellicott
- Middle: Ellicott
- High: Ellicott
- District: Ellicott-22
Source: Pikes Peak MLS. This data may not be complete. We recommend contacting the local school district to confirm school assignments for this home.




