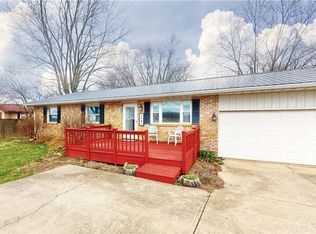Sold for $217,000 on 05/21/25
$217,000
2250 Washington Jackson Rd, Eaton, OH 45320
4beds
1,566sqft
Single Family Residence
Built in 1965
0.59 Acres Lot
$220,300 Zestimate®
$139/sqft
$1,512 Estimated rent
Home value
$220,300
Estimated sales range
Not available
$1,512/mo
Zestimate® history
Loading...
Owner options
Explore your selling options
What's special
Welcome to your dream home! Nestled on a serene lot just outside Eaton, this charming property offers the perfect blend of country living and modern comforts. With a spacious layout, this home features 4 bedrooms and 2 full bathrooms. The large backyard is perfect for outdoor gatherings, gardening, or simply enjoying the peaceful surroundings. This home has many updates including - New water heater and water purification system 2023 - New aeration system 2023 - New flooring 2022 - New dishwasher - New furnace (heat pump) in 2020 - New Roof (partial) 2023.
Zillow last checked: 8 hours ago
Listing updated: May 22, 2025 at 05:53am
Listed by:
Nadine Garwood (937)456-9808,
Howard Hanna Real Estate Serv
Bought with:
Angela Powell, 2018001788
Howard Hanna Real Estate Serv
Source: DABR MLS,MLS#: 920022 Originating MLS: Dayton Area Board of REALTORS
Originating MLS: Dayton Area Board of REALTORS
Facts & features
Interior
Bedrooms & bathrooms
- Bedrooms: 4
- Bathrooms: 2
- Full bathrooms: 2
- Main level bathrooms: 2
Primary bedroom
- Level: Main
- Dimensions: 13 x 10
Bedroom
- Level: Main
- Dimensions: 11 x 8
Bedroom
- Level: Main
- Dimensions: 13 x 11
Bedroom
- Level: Main
- Dimensions: 11 x 10
Bonus room
- Level: Main
- Dimensions: 13 x 12
Kitchen
- Features: Eat-in Kitchen
- Level: Main
- Dimensions: 20 x 11
Living room
- Level: Main
- Dimensions: 16 x 13
Utility room
- Level: Main
- Dimensions: 13 x 11
Heating
- Forced Air, Heat Pump, Propane
Cooling
- Central Air
Appliances
- Included: Dishwasher, Disposal, Microwave, Water Softener, Electric Water Heater
Features
- Ceiling Fan(s), High Speed Internet, Jetted Tub, Laminate Counters
- Windows: Vinyl
- Basement: Crawl Space
- Has fireplace: Yes
- Fireplace features: Electric
Interior area
- Total structure area: 1,566
- Total interior livable area: 1,566 sqft
Property
Parking
- Total spaces: 1
- Parking features: Garage, One Car Garage, Garage Door Opener
- Garage spaces: 1
Features
- Levels: One
- Stories: 1
- Patio & porch: Deck, Porch
- Exterior features: Deck, Fence, Porch, Propane Tank - Leased
Lot
- Size: 0.59 Acres
Details
- Parcel number: L39822940100004000
- Zoning: Residential
- Zoning description: Residential
Construction
Type & style
- Home type: SingleFamily
- Property subtype: Single Family Residence
Materials
- Shingle Siding, Vinyl Siding
Condition
- Year built: 1965
Utilities & green energy
- Sewer: Septic Tank
- Water: Well
- Utilities for property: Septic Available, Water Available, Cable Available
Community & neighborhood
Security
- Security features: Smoke Detector(s)
Location
- Region: Eaton
- Subdivision: Coyles
Other
Other facts
- Listing terms: Conventional,FHA,USDA Loan,VA Loan
Price history
| Date | Event | Price |
|---|---|---|
| 5/21/2025 | Sold | $217,000-1.6%$139/sqft |
Source: | ||
| 3/29/2025 | Contingent | $220,500$141/sqft |
Source: | ||
| 2/22/2025 | Price change | $220,500-0.9%$141/sqft |
Source: | ||
| 1/30/2025 | Price change | $222,500-3.3%$142/sqft |
Source: | ||
| 12/6/2024 | Price change | $230,000-4.2%$147/sqft |
Source: | ||
Public tax history
| Year | Property taxes | Tax assessment |
|---|---|---|
| 2024 | $2,274 -15% | $64,370 |
| 2023 | $2,677 +58.7% | $64,370 +70.1% |
| 2022 | $1,686 +2.3% | $37,840 |
Find assessor info on the county website
Neighborhood: 45320
Nearby schools
GreatSchools rating
- 8/10William Bruce Elementary SchoolGrades: 3-5Distance: 2.7 mi
- 6/10Eaton Middle SchoolGrades: 6-8Distance: 2.6 mi
- 6/10Eaton High SchoolGrades: 9-12Distance: 2.6 mi
Schools provided by the listing agent
- District: Eaton
Source: DABR MLS. This data may not be complete. We recommend contacting the local school district to confirm school assignments for this home.

Get pre-qualified for a loan
At Zillow Home Loans, we can pre-qualify you in as little as 5 minutes with no impact to your credit score.An equal housing lender. NMLS #10287.
Sell for more on Zillow
Get a free Zillow Showcase℠ listing and you could sell for .
$220,300
2% more+ $4,406
With Zillow Showcase(estimated)
$224,706