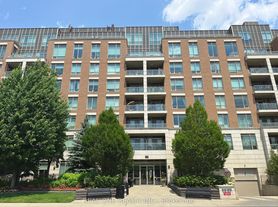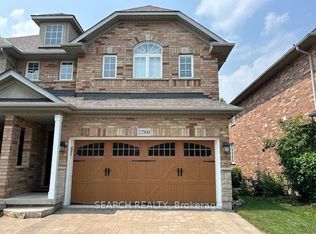Welcome to a spacious 3-bedroom, 4-washroom townhouse in the highly desirable Joshua Creek neighbourhood of Oakville, renowned for its top-rated schools and family-friendly setting.The home offers a functional layout with a bright living and dining space, hardwood flooring on the main level, and newly installed laminate flooring on the second floor. The kitchen features stainless steel appliances and flows seamlessly into the dining and living areas. Upstairs, the primary bedroom includes a double closet and a private ensuite bath with double sinks, while the second bedroom offers a spacious walk-in closet. Both second-floor washrooms feature upgraded glass bathtub doors, adding a sleek, modern touch.The brand-new finished basement (in progress) with laminate flooring includes a full washroom and laundry area, offering flexible living space perfect for a family room, office, or recreation area.Additional upgrades include modern bathroom vanities and pot lights throughout. The property features a private garage with opener, driveway parking, and access to convenient guest parking.Nestled in a well-managed community with a secluded, compound-like feel, this townhouse combines privacy with modern living all in a prime Oakville location close to schools, parks, trails, and major amenities.
IDX information is provided exclusively for consumers' personal, non-commercial use, that it may not be used for any purpose other than to identify prospective properties consumers may be interested in purchasing, and that data is deemed reliable but is not guaranteed accurate by the MLS .
Townhouse for rent
C$4,000/mo
2250 Rockingham Dr #43, Oakville, ON L6H 6J3
3beds
Price may not include required fees and charges.
Townhouse
Available now
-- Pets
Central air
In basement laundry
2 Parking spaces parking
Natural gas, forced air
What's special
Functional layoutHardwood flooringNewly installed laminate flooringSpacious walk-in closetUpgraded glass bathtub doorsBrand-new finished basementFull washroom
- 1 day |
- -- |
- -- |
Travel times
Looking to buy when your lease ends?
Consider a first-time homebuyer savings account designed to grow your down payment with up to a 6% match & 3.83% APY.
Facts & features
Interior
Bedrooms & bathrooms
- Bedrooms: 3
- Bathrooms: 4
- Full bathrooms: 4
Heating
- Natural Gas, Forced Air
Cooling
- Central Air
Appliances
- Laundry: In Basement, In Unit
Features
- Contact manager
- Has basement: Yes
Property
Parking
- Total spaces: 2
- Details: Contact manager
Features
- Stories: 2
- Exterior features: Contact manager
Details
- Parcel number: 255990043
Construction
Type & style
- Home type: Townhouse
- Property subtype: Townhouse
Materials
- Roof: Shake Shingle
Community & HOA
Location
- Region: Oakville
Financial & listing details
- Lease term: Contact For Details
Price history
Price history is unavailable.
Neighborhood: Iroquois Ridge North
There are 2 available units in this apartment building

