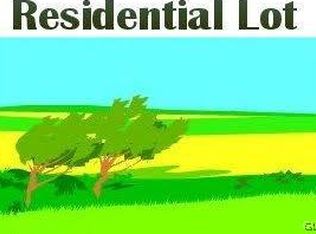60 MILES FROM NYC!! ATTENTION SKI LOVERS! CLOSE TO POCONO SKI RESORTS - - 12 +acres including Delaware River access. Move-in ready Circa 1830's farmhouse with all the modern amenities, extended living quarters and weathered 4 story barn offering many possibilities. Home has original hand hewn beams & wide plank floors in LR plus a walk-in fireplace w/wood stove. Gorgeous DR with spectacular fireplace, a wall of windows overlooking the roof top garden opening up to custom kitchen w/Viking 6 burner stove & granite counters + a 4-season room/breakfast nook. The second level has a lovely master w/en suite + 2 walk-in closets..2 more ample sized BRs & 1/2 bath. On lower level a family/rec room + 1/2 bath opening up to an in-law suite complete with great room, skylights, two bedrooms and more
This property is off market, which means it's not currently listed for sale or rent on Zillow. This may be different from what's available on other websites or public sources.
