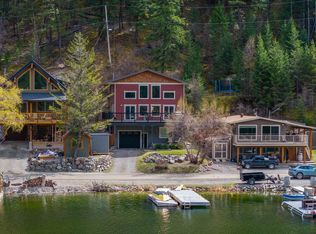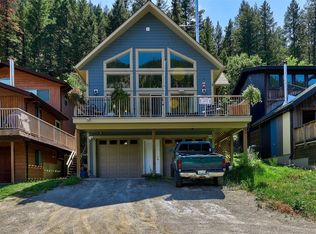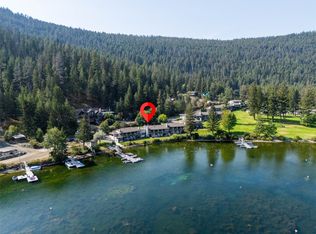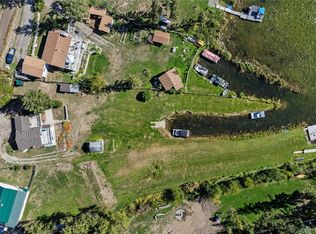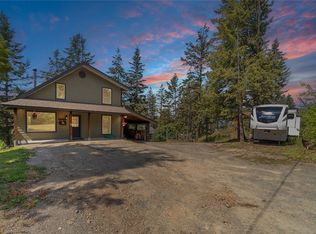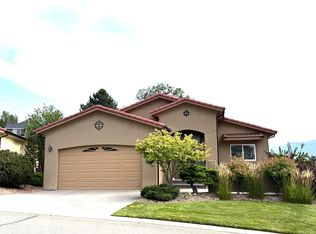2250 Paul Lake Rd, Kamloops 1, BC V2H 1N9
What's special
- 200 days |
- 12 |
- 0 |
Zillow last checked: 8 hours ago
Listing updated: November 17, 2025 at 11:02am
Connor Shelton,
RE/MAX Real Estate (Kamloops)
Facts & features
Interior
Bedrooms & bathrooms
- Bedrooms: 3
- Bathrooms: 2
- Full bathrooms: 2
Primary bedroom
- Description: Primary Bedroom
- Level: Main
- Dimensions: 28.00x12.50
Bedroom
- Description: Bedroom
- Level: Second
- Dimensions: 13.50x13.00
Bedroom
- Description: Bedroom
- Level: Second
- Dimensions: 13.00x10.00
Other
- Description: Ensuite - Full
- Features: Four Piece Bathroom
- Level: Main
- Dimensions: 0 x 0
Family room
- Description: Family Room
- Level: Second
- Dimensions: 23.50x18.00
Other
- Description: Bathroom - Three Quarter
- Features: Three Piece Bathroom
- Level: Main
- Dimensions: 0 x 0
Kitchen
- Description: Kitchen
- Level: Main
- Dimensions: 15.50x14.00
Living room
- Description: Living Room
- Level: Main
- Dimensions: 23.00x17.00
Heating
- Forced Air, Propane
Cooling
- None
Appliances
- Included: Dryer, Dishwasher, Microwave, Range, Refrigerator, Washer
Features
- Central Vacuum
- Flooring: Mixed
- Windows: Window Treatments
- Basement: None
- Number of fireplaces: 1
- Fireplace features: Propane
Interior area
- Total interior livable area: 2,063 sqft
- Finished area above ground: 2,063
- Finished area below ground: 0
Property
Parking
- Total spaces: 2
- Parking features: Additional Parking, Attached, Garage, Workshop in Garage
- Attached garage spaces: 2
Features
- Levels: Two,Multi/Split
- Stories: 2
- Patio & porch: Deck
- Pool features: None
- Fencing: Fenced
- Has view: Yes
- View description: Panoramic
Lot
- Size: 10,018.8 Square Feet
- Features: Secluded
Details
- Parcel number: 023555157
- Zoning: AF-1
- Special conditions: Standard
Construction
Type & style
- Home type: SingleFamily
- Property subtype: Single Family Residence
Materials
- Fiber Cement, Wood Frame
- Foundation: Concrete Perimeter
- Roof: Asphalt,Shingle
Condition
- New construction: No
- Year built: 1960
Utilities & green energy
- Sewer: Septic Tank
- Water: Other
Community & HOA
HOA
- Has HOA: No
Location
- Region: Kamloops 1
Financial & listing details
- Price per square foot: C$456/sqft
- Tax assessed value: C$484,000
- Annual tax amount: C$3,781
- Date on market: 5/28/2025
- Ownership: Freehold,Fee Simple
By pressing Contact Agent, you agree that the real estate professional identified above may call/text you about your search, which may involve use of automated means and pre-recorded/artificial voices. You don't need to consent as a condition of buying any property, goods, or services. Message/data rates may apply. You also agree to our Terms of Use. Zillow does not endorse any real estate professionals. We may share information about your recent and future site activity with your agent to help them understand what you're looking for in a home.
Price history
Price history
Price history is unavailable.
Public tax history
Public tax history
Tax history is unavailable.Climate risks
Neighborhood: V2H
Nearby schools
GreatSchools rating
No schools nearby
We couldn't find any schools near this home.
- Loading
