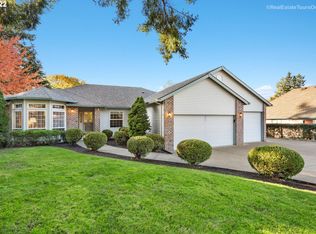Well maintained one level home in West Linn with open floor plan, vaulted ceilings and sliding door off kitchen. Multiple outside entertaining areas and beautifully landscaped yard. Gas range, central air, newer roof, sprinkler system in front and back. Plus fully detached workshop/extra garage with working sink, 110 and 220 power, wood stove and loft. Use detached shop as is or explore ADU potential. Plenty of parking for RV and/or boat. No HOA. Close to bus stops, parks and shopping!
This property is off market, which means it's not currently listed for sale or rent on Zillow. This may be different from what's available on other websites or public sources.
