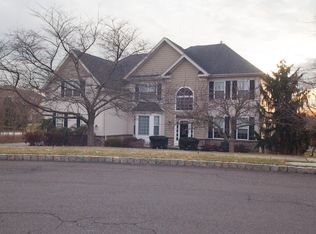Welcome to 2250 Nottinghamshire located in the desirable Devonshire Estates on a premium lot surrounded by dedicated open space with lots of privacy. This largest model Home, the Preston Grand II, has 5 bedrooms and 4.1 baths with over 4700 square feet plus a fully finished walkout basement with a large bedroom, full bathroom and additional lower level laundry room. Wonderful curb appeal from the moment you drive up and see the brand new front exterior. When you walk in you will love the impressive two story foyer with a crafted turned staircase. Hardwood floors are throughout the entire first floor. The two story Family Room has a multitude of large windows and a gas fireplace. The Kitchen has a large granite island, walk in pantry and Breakfast room that leads to the Trex maintenance free deck. The back staircase leads you to the second level with brand new carpet. The Master Suite has a sitting room and lots of closet space. The Master Bathroom has dual vanities and a soak in tub and shower. The Princess Suite has a bedroom and full bathroom. Two other bedrooms and a third full bathroom complete the second level. The Lower Level has a large bedroom, full bathroom and its own separate Laundry Area. The Daylight basement leads you to the paver patio and the inviting swimming pool surrounded by lots of privacy. This unique community offers 3 gazebo park areas, tot lot and a scenic walking/biking trail for those who enjoy the outdoors. This enticing home is designed to delight and is an excellent choice for those looking for both comfortable living and entertaining. All this in the Central Bucks Blue Ribbon School District.
This property is off market, which means it's not currently listed for sale or rent on Zillow. This may be different from what's available on other websites or public sources.
