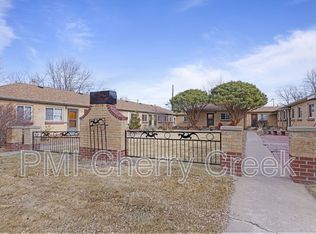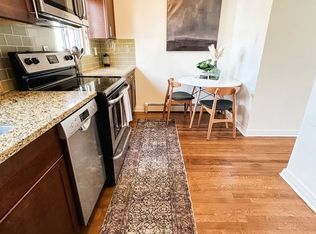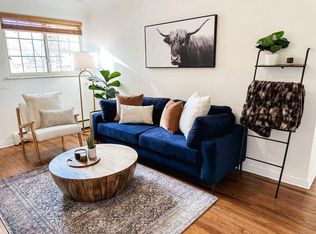Sold for $385,000
$385,000
2250 N Quitman Street #6, Denver, CO 80212
1beds
537sqft
Townhouse
Built in 1947
1,314 Square Feet Lot
$342,200 Zestimate®
$717/sqft
$1,574 Estimated rent
Home value
$342,200
$325,000 - $359,000
$1,574/mo
Zestimate® history
Loading...
Owner options
Explore your selling options
What's special
Beautifully renovated 1 bed/1 full bath row home just three walkable blocks from Sloan’s Lake. No HOA! Renovation includes a brand new kitchen with stainless steel appliances, granite countertops, glass tile backsplash and a super quiet Bosch dishwasher. This home also has a stacked washer/dryer (not all units have their own!) AND stay cool all summer with the mini split A/C! Enjoy the historic character of refinished hardwood floors throughout. The courtyard door opens to your own patio area with stunning, mature, low-water planting designed by a landscape professional. BONUS: you also own an area in the courtyard, directly across the sidewalk from the patio which can be planted as your own flower/veggie garden, or simply maintained as part of the grass courtyard. A five minute walk down this quiet street takes you to all of the outdoor enjoyment that Sloan’s Lake has to offer. Also just a short ramble to Edgewater Market, Highlands neighborhood restaurants at 32nd and Lowell, and it's just as quick to get to all the great restaurants, coffee shops and bars along Tennyson Street, Jefferson Park, and LoHi. Only a mile from I-25 and HW6, so getting on the highway to access Red Rocks, Boulder, and the mountains is quick and easy!
Zillow last checked: 8 hours ago
Listing updated: October 01, 2024 at 10:52am
Listed by:
Heather Pikas 720-232-8691,
Dwell Denver Real Estate
Bought with:
Kristin Johnson, 100069452
Lark+CO LLC
Source: REcolorado,MLS#: 5762971
Facts & features
Interior
Bedrooms & bathrooms
- Bedrooms: 1
- Bathrooms: 1
- Full bathrooms: 1
- Main level bathrooms: 1
- Main level bedrooms: 1
Bedroom
- Level: Main
Bathroom
- Level: Main
Kitchen
- Level: Main
Living room
- Level: Main
Heating
- Baseboard
Cooling
- Air Conditioning-Room
Appliances
- Included: Dishwasher, Disposal, Dryer, Microwave, Oven, Range, Refrigerator, Washer
- Laundry: In Unit
Features
- Ceiling Fan(s), Eat-in Kitchen, Granite Counters, No Stairs, Smoke Free
- Flooring: Wood
- Basement: Crawl Space
- Common walls with other units/homes: 2+ Common Walls
Interior area
- Total structure area: 537
- Total interior livable area: 537 sqft
- Finished area above ground: 537
Property
Features
- Levels: One
- Stories: 1
- Patio & porch: Patio
- Exterior features: Garden
Lot
- Size: 1,314 sqft
Details
- Parcel number: 231136028
- Zoning: U-SU-C
- Special conditions: Standard
Construction
Type & style
- Home type: Townhouse
- Property subtype: Townhouse
- Attached to another structure: Yes
Materials
- Brick
- Roof: Composition
Condition
- Updated/Remodeled
- Year built: 1947
Utilities & green energy
- Sewer: Public Sewer
- Water: Public
Community & neighborhood
Location
- Region: Denver
- Subdivision: Sloan'S Lake
Other
Other facts
- Listing terms: Cash,Conventional,FHA,VA Loan
- Ownership: Corporation/Trust
Price history
| Date | Event | Price |
|---|---|---|
| 12/16/2025 | Listing removed | $2,850$5/sqft |
Source: Zillow Rentals Report a problem | ||
| 11/19/2025 | Listed for rent | $2,850$5/sqft |
Source: Zillow Rentals Report a problem | ||
| 11/3/2025 | Listing removed | $2,850$5/sqft |
Source: Zillow Rentals Report a problem | ||
| 10/23/2025 | Price change | $2,850-5%$5/sqft |
Source: Zillow Rentals Report a problem | ||
| 10/6/2025 | Listed for rent | $3,000$6/sqft |
Source: Zillow Rentals Report a problem | ||
Public tax history
| Year | Property taxes | Tax assessment |
|---|---|---|
| 2024 | $1,469 +7% | $18,960 -13.2% |
| 2023 | $1,373 +3.5% | $21,850 +26.5% |
| 2022 | $1,327 -2.6% | $17,270 -2.9% |
Find assessor info on the county website
Neighborhood: Sloan Lake
Nearby schools
GreatSchools rating
- 8/10Brown Elementary SchoolGrades: PK-5Distance: 0.4 mi
- 5/10Lake Middle SchoolGrades: 6-8Distance: 0.5 mi
- 5/10North High SchoolGrades: 9-12Distance: 1.1 mi
Schools provided by the listing agent
- Elementary: Brown
- Middle: Strive Lake
- High: North
- District: Denver 1
Source: REcolorado. This data may not be complete. We recommend contacting the local school district to confirm school assignments for this home.
Get a cash offer in 3 minutes
Find out how much your home could sell for in as little as 3 minutes with a no-obligation cash offer.
Estimated market value$342,200
Get a cash offer in 3 minutes
Find out how much your home could sell for in as little as 3 minutes with a no-obligation cash offer.
Estimated market value
$342,200


