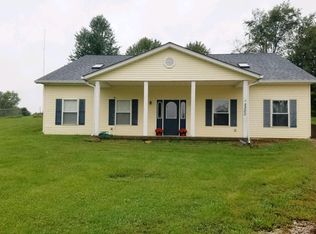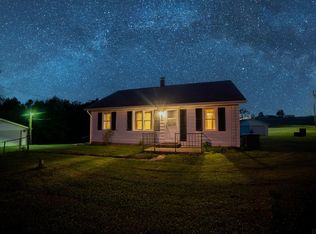LOCATION, LOCATION, LOCATION! THIS COUNTRY HOME IS CONVENIENT TO TOWN BUT OFFERS THAT PEACEFUL VIBE EVERYONE IS SEARCHING FOR! 3 BEDROOMS, 2 FULL BATHROOMS, 2 CAR DETACHED GARAGE, AND FENCED IN BACK YARD ARE JUST A FEW THINGS THIS LOVELY HOME HAS TO OFFER! THE UNIQUE LAYOUT OF THIS HOME GIVES YOU BOTH PRIVACY AND AREAS FOR ENTERTAINING GUESTS. SPACIOUS ROOMS THROUGHOUT WITH MANY UPDATES. BRAND NEW HVAC AND FOAMED CRAWL SPACE FOR EFFICIENCY. PLENTY OF OFF STREET PARKING. KITCHEN APPLIANCES AND AN HSA HOME WARRANTY ARE INCLUDED WITH THE SALE.
This property is off market, which means it's not currently listed for sale or rent on Zillow. This may be different from what's available on other websites or public sources.


