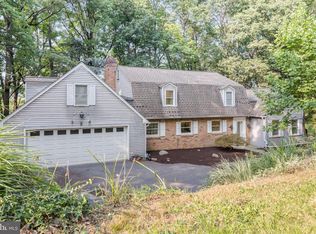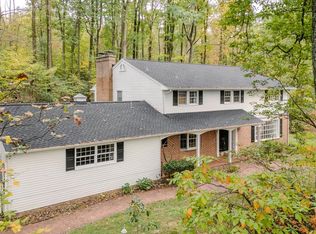Amongst the wooded mountain side of The Blue Ridge Mountains and the Fishing Creek Valley is this 3200 sqft 2 story awaiting its new owner; having so much to offer. The blue slate tile foyer entrance welcomes you in as natural light pours through the rear windows. 1st floor offers 2 bedrooms w/jack and jill bath. Roomy kitchen w/eat in area and mudroom w/pantry off the garage. Cozy Family Room w/builtins, wood burning fireplace, wood beam accents, and access to a private rear flagstone patio. The formal sunken dining room offers a view from every seat to the outside. The primary bedroom is on the upper level and offers a wall of French Doors to feel as if you’re within the tree tops. Ensuite bath w/whirlpool tub, shower, double bowl vanity, and private dressing room. Need more space; the lower level offers additional living space. There is also a studio suite above the garage with a separate entrance apart from the main house.
This property is off market, which means it's not currently listed for sale or rent on Zillow. This may be different from what's available on other websites or public sources.

