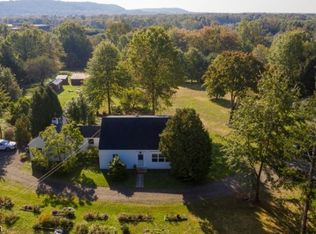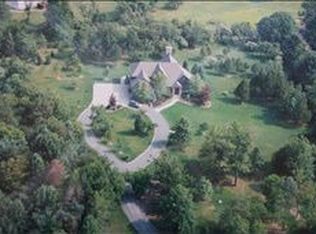Closed
Street View
$2,250,000
2250 Lamington Rd, Bedminster Twp., NJ 07921
4beds
5baths
--sqft
Single Family Residence
Built in ----
3 Acres Lot
$2,266,600 Zestimate®
$--/sqft
$7,463 Estimated rent
Home value
$2,266,600
$2.11M - $2.45M
$7,463/mo
Zestimate® history
Loading...
Owner options
Explore your selling options
What's special
Zillow last checked: 15 hours ago
Listing updated: December 04, 2025 at 08:34am
Listed by:
Debra Groendyk 908-658-9000,
Coldwell Banker Realty
Bought with:
Jean E Jenkins
Weichert Realtors
Lyudmila Boltarets
Source: GSMLS,MLS#: 3963113
Price history
| Date | Event | Price |
|---|---|---|
| 12/2/2025 | Sold | $2,250,000 |
Source: | ||
| 10/10/2025 | Pending sale | $2,250,000 |
Source: | ||
| 5/14/2025 | Listed for sale | $2,250,000-10% |
Source: | ||
| 5/14/2025 | Listing removed | $2,499,000 |
Source: | ||
| 4/24/2025 | Listed for sale | $2,499,000+216.7% |
Source: | ||
Public tax history
| Year | Property taxes | Tax assessment |
|---|---|---|
| 2025 | $16,948 +6.9% | $1,334,500 +6.9% |
| 2024 | $15,855 -0.4% | $1,248,400 +5.1% |
| 2023 | $15,913 +2.6% | $1,187,500 +3.2% |
Find assessor info on the county website
Neighborhood: 07921
Nearby schools
GreatSchools rating
- 7/10Bedminster Township Elementary SchoolGrades: PK-8Distance: 0.6 mi
Get a cash offer in 3 minutes
Find out how much your home could sell for in as little as 3 minutes with a no-obligation cash offer.
Estimated market value$2,266,600
Get a cash offer in 3 minutes
Find out how much your home could sell for in as little as 3 minutes with a no-obligation cash offer.
Estimated market value
$2,266,600

