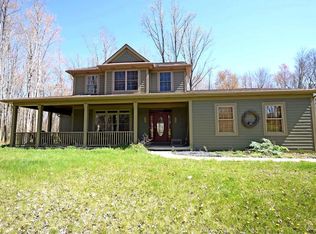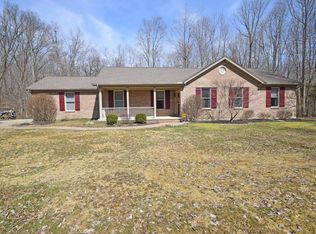Sold for $428,000
$428,000
2250 Hulington Rd, Bethel, OH 45106
3beds
1,512sqft
Single Family Residence
Built in 2004
5 Acres Lot
$433,400 Zestimate®
$283/sqft
$1,964 Estimated rent
Home value
$433,400
$399,000 - $472,000
$1,964/mo
Zestimate® history
Loading...
Owner options
Explore your selling options
What's special
Once in a Lifetime Brick Ranch on 5 Acres Nestled in the Woods. Escape to your Private & Tranquil Retreat & Enjoy Nature at your Back Door. Open Concept Floor Plan is Light Filled w Soaring Ceilings. 1st Floor Laundry & Attached 2 Car Garage. Cozy Natural Stone Gas Fireplace. NO HOA!!! Hardwood Flooring. Tons of Upgrades. New Paint throughout, New Lighting, & Mirrors. New Comfort Height Toilets. New Vanity. 4 New Ceiling Fans, All New Hardware, New Outdoor Handrail, New Hose Faucets w Shutoff Valves. All New Outlets & Switches. New Kitchen Slow Close Hinges & Hardware. New Shelving in Bathroom & Kitchen. All New Coded Door Locks. Pre-wired for 2 Wireless Access Points. All Bedrooms have walk in closets. Impeccably Maintained. Live Your Dream! Septic passed Inspection 2024.
Zillow last checked: 8 hours ago
Listing updated: November 14, 2025 at 12:33pm
Listed by:
Darlene Todd 513-236-0777,
Comey & Shepherd REALTORS
Bought with:
Test Member
Test Office
Source: DABR MLS,MLS#: 945253 Originating MLS: Dayton Area Board of REALTORS
Originating MLS: Dayton Area Board of REALTORS
Facts & features
Interior
Bedrooms & bathrooms
- Bedrooms: 3
- Bathrooms: 2
- Full bathrooms: 2
- Main level bathrooms: 2
Primary bedroom
- Level: Main
- Dimensions: 14 x 13
Bedroom
- Level: Main
- Dimensions: 12 x 10
Bedroom
- Level: Main
- Dimensions: 11 x 10
Dining room
- Level: Main
- Dimensions: 12 x 10
Entry foyer
- Level: Main
- Dimensions: 19 x 16
Great room
- Level: Main
- Dimensions: 18 x 16
Kitchen
- Level: Main
- Dimensions: 15 x 14
Laundry
- Level: Main
- Dimensions: 8 x 7
Office
- Level: Main
- Dimensions: 11 x 10
Heating
- Electric, Other
Cooling
- Central Air
Appliances
- Included: Dishwasher, Microwave, Range, Refrigerator, Electric Water Heater
Features
- Windows: Vinyl
- Basement: Full,Unfinished
- Number of fireplaces: 1
- Fireplace features: One, Gas
Interior area
- Total structure area: 1,512
- Total interior livable area: 1,512 sqft
Property
Parking
- Total spaces: 2
- Parking features: Built In, Garage, Two Car Garage
- Garage spaces: 2
Features
- Levels: One
- Stories: 1
- Patio & porch: Patio
- Exterior features: Patio
Lot
- Size: 5.00 Acres
- Dimensions: 5 acres
Details
- Parcel number: 222609H251
- Zoning: Residential
- Zoning description: Residential
Construction
Type & style
- Home type: SingleFamily
- Architectural style: Ranch
- Property subtype: Single Family Residence
Materials
- Brick
Condition
- Year built: 2004
Community & neighborhood
Location
- Region: Bethel
- Subdivision: Roy's Military Surv #939
Price history
| Date | Event | Price |
|---|---|---|
| 11/14/2025 | Sold | $428,000-2.5%$283/sqft |
Source: | ||
| 10/13/2025 | Pending sale | $439,000$290/sqft |
Source: | ||
| 10/10/2025 | Listed for sale | $439,000+10%$290/sqft |
Source: | ||
| 6/10/2024 | Sold | $399,000-0.2%$264/sqft |
Source: Public Record Report a problem | ||
| 5/7/2024 | Pending sale | $399,900$264/sqft |
Source: | ||
Public tax history
| Year | Property taxes | Tax assessment |
|---|---|---|
| 2024 | $4,269 +0% | $105,010 |
| 2023 | $4,268 +14.1% | $105,010 +39.7% |
| 2022 | $3,739 +3% | $75,150 |
Find assessor info on the county website
Neighborhood: 45106
Nearby schools
GreatSchools rating
- 6/10Monroe Elementary SchoolGrades: PK-5Distance: 4.8 mi
- 4/10New Richmond Middle SchoolGrades: 6-8Distance: 6.1 mi
- 5/10New Richmond High SchoolGrades: 9-12Distance: 6.2 mi
Schools provided by the listing agent
- District: New Richmond
Source: DABR MLS. This data may not be complete. We recommend contacting the local school district to confirm school assignments for this home.
Get pre-qualified for a loan
At Zillow Home Loans, we can pre-qualify you in as little as 5 minutes with no impact to your credit score.An equal housing lender. NMLS #10287.

