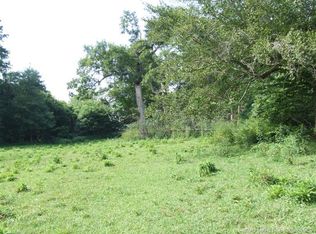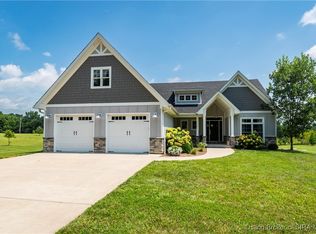Sold for $510,000 on 09/19/25
$510,000
2250 Hansberry Road, Memphis, IN 47143
4beds
2,495sqft
Single Family Residence
Built in 2016
2.42 Acres Lot
$512,000 Zestimate®
$204/sqft
$2,594 Estimated rent
Home value
$512,000
$410,000 - $635,000
$2,594/mo
Zestimate® history
Loading...
Owner options
Explore your selling options
What's special
Well-maintained 4BR/3 BA home on 2.42 peaceful acres with 3,300 sq ft of versatile living space. Main level features 1,663 sqft open floor plan with spacious living areas, a functional kitchen, and large windows offering natural light and scenic views. The primary suite includes a full bath;two additional bedrooms and a second full bath complete the main level. Walk-out basement has over 800 finished sqft which includes a second kitchen, laundry, dining area, bedroom, and full bath-ideal for multi-generational living, guest quarters, or rental potential.
Also, lots of great unfinished area for storage. Enjoy the tranquil outdoor space perfect for gardening, recreation, or relaxing in the hot tub. A14' x 32' storage cabin adds extra utility-use as a workshop, studio, or for storage. This property offers a rare blend of space, flexibility, and privacy-ready to accommodate a range of lifestyles.
Zillow last checked: 8 hours ago
Listing updated: September 26, 2025 at 05:14am
Listed by:
Christopher Schott,
RE/MAX FIRST
Bought with:
Kyle Rogers, RB24001576
Keller Williams Realty-East
Source: SIRA,MLS#: 202509782 Originating MLS: Southern Indiana REALTORS Association
Originating MLS: Southern Indiana REALTORS Association
Facts & features
Interior
Bedrooms & bathrooms
- Bedrooms: 4
- Bathrooms: 3
- Full bathrooms: 3
Primary bedroom
- Description: Flooring: Luxury Vinyl Plank
- Level: First
- Dimensions: 12 x 14.75
Bedroom
- Description: Flooring: Luxury Vinyl Plank
- Level: First
- Dimensions: 12 x 11
Bedroom
- Description: Flooring: Luxury Vinyl Plank
- Level: First
- Dimensions: 12 x 11
Other
- Description: Flooring: Tile
- Level: First
- Dimensions: 7 x 8
Other
- Description: Flooring: Tile
- Level: First
- Dimensions: 8 x 14
Kitchen
- Description: Vaulted,Flooring: Wood
- Level: First
- Dimensions: 10 x 12
Living room
- Description: Vaulted,Flooring: Wood
- Level: First
- Dimensions: 33 x 16
Heating
- Heat Pump
Cooling
- Central Air
Appliances
- Included: Dishwasher, Freezer, Disposal, Microwave, Oven, Range, Refrigerator, Self Cleaning Oven, Water Softener, Gas Grill Connection
- Laundry: Laundry Closet, Main Level
Features
- Ceiling Fan(s), Eat-in Kitchen, Kitchen Island, Bath in Primary Bedroom, Main Level Primary, Open Floorplan, Pantry, Split Bedrooms, Second Kitchen, Vaulted Ceiling(s), Walk-In Closet(s), Window Treatments
- Windows: Blinds
- Basement: Partially Finished,Walk-Out Access,Sump Pump
- Number of fireplaces: 1
- Fireplace features: Gas
Interior area
- Total structure area: 2,495
- Total interior livable area: 2,495 sqft
- Finished area above ground: 1,663
- Finished area below ground: 832
Property
Parking
- Total spaces: 2
- Parking features: Attached, Garage, Garage Door Opener
- Attached garage spaces: 2
- Has uncovered spaces: Yes
Features
- Levels: One
- Stories: 1
- Patio & porch: Covered, Deck, Patio, Porch
- Exterior features: Deck, Hot Tub/Spa, Paved Driveway, Porch, Patio
- Has spa: Yes
Lot
- Size: 2.42 Acres
- Features: Adjacent To Open Space, Corner Lot
Details
- Additional structures: Barn(s)
- Parcel number: 100320600037000003
- Zoning: Residential
- Zoning description: Residential
Construction
Type & style
- Home type: SingleFamily
- Architectural style: One Story
- Property subtype: Single Family Residence
Materials
- Brick, Frame
- Foundation: Poured
Condition
- Resale
- New construction: No
- Year built: 2016
Utilities & green energy
- Sewer: Septic Tank
- Water: Not Connected, Public
- Utilities for property: Water Available
Community & neighborhood
Security
- Security features: Radon Mitigation System
Location
- Region: Memphis
Other
Other facts
- Listing terms: Cash,Conventional,FHA,USDA Loan,VA Loan
- Road surface type: Paved
Price history
| Date | Event | Price |
|---|---|---|
| 9/19/2025 | Sold | $510,000+1%$204/sqft |
Source: | ||
| 8/6/2025 | Listed for sale | $505,000$202/sqft |
Source: | ||
| 7/28/2025 | Listing removed | $505,000$202/sqft |
Source: | ||
| 7/25/2025 | Listed for sale | $505,000$202/sqft |
Source: | ||
Public tax history
| Year | Property taxes | Tax assessment |
|---|---|---|
| 2024 | $3,133 -2.6% | $462,500 +17.7% |
| 2023 | $3,215 +22.5% | $393,000 +3.7% |
| 2022 | $2,625 +5.5% | $378,800 +16.7% |
Find assessor info on the county website
Neighborhood: 47111
Nearby schools
GreatSchools rating
- NAPleasant Ridge Elementary SchoolGrades: PK-2Distance: 5 mi
- 8/10Charlestown Middle SchoolGrades: 6-8Distance: 6 mi
- 5/10Charlestown Senior High SchoolGrades: 9-12Distance: 5 mi

Get pre-qualified for a loan
At Zillow Home Loans, we can pre-qualify you in as little as 5 minutes with no impact to your credit score.An equal housing lender. NMLS #10287.
Sell for more on Zillow
Get a free Zillow Showcase℠ listing and you could sell for .
$512,000
2% more+ $10,240
With Zillow Showcase(estimated)
$522,240
