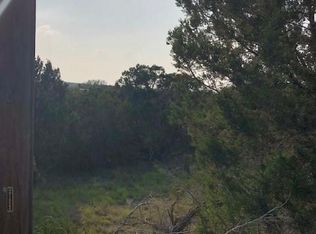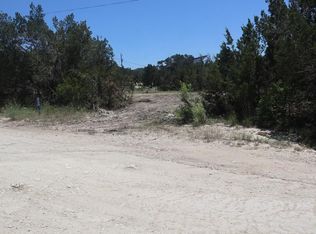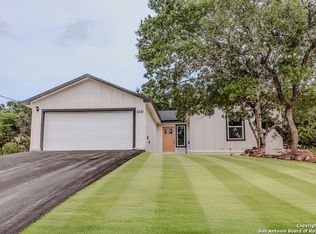This is a 1328 square foot, vacant land. This home is located at 2250 Golf Dr, Spring Branch, TX 78070.
This property is off market, which means it's not currently listed for sale or rent on Zillow. This may be different from what's available on other websites or public sources.


