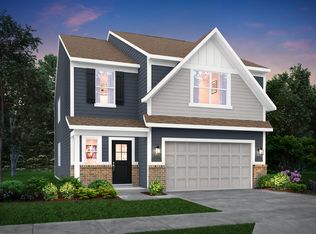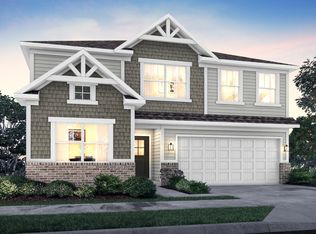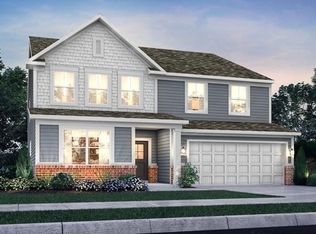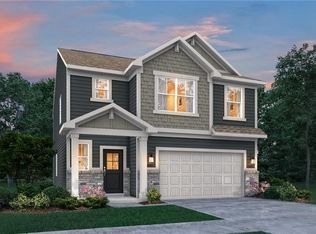Sold
$467,000
2250 Egbert Rd, Westfield, IN 46074
5beds
2,880sqft
Residential, Single Family Residence
Built in 2023
6,534 Square Feet Lot
$464,800 Zestimate®
$162/sqft
$2,734 Estimated rent
Home value
$464,800
$442,000 - $488,000
$2,734/mo
Zestimate® history
Loading...
Owner options
Explore your selling options
What's special
Beautiful Gracious Living is Here! Nearly New Home is less than 2 Years Old. All the work has been done. Designer light fixtures and finishes, window shades/blinds are all here. Inviting open floor plan with 9 foot ceilings. Sparkling bright Kitchen with tiled backsplash and large island. Quartz counters. Abundant cabinets for easy storage. Upgrade--Morning Room extends the space and adds warmth with added windows. Corner gas fireplace adorns the spacious Great Room. Elegant Dining Room could also easily be a work from home space. Hard to find first floor bedroom with ensuite bathroom. Four BRs are upstairs including the Luxurious Primary Suite with double sinks and expansive shower. Lounge or play in the additional Loft space. Short walk to playground, pool, clubhouse, pickleball courts or basketball.
Zillow last checked: 8 hours ago
Listing updated: September 10, 2025 at 03:02pm
Listing Provided by:
Diane Brooks 317-590-1048,
F.C. Tucker Company
Bought with:
Michelle Jackson
RE/MAX Advanced Realty
Source: MIBOR as distributed by MLS GRID,MLS#: 22031686
Facts & features
Interior
Bedrooms & bathrooms
- Bedrooms: 5
- Bathrooms: 3
- Full bathrooms: 3
- Main level bathrooms: 1
- Main level bedrooms: 1
Primary bedroom
- Level: Upper
- Area: 272 Square Feet
- Dimensions: 17x16
Bedroom 2
- Level: Upper
- Area: 132 Square Feet
- Dimensions: 12x11
Bedroom 3
- Level: Upper
- Area: 143 Square Feet
- Dimensions: 13x11
Bedroom 4
- Level: Upper
- Area: 156 Square Feet
- Dimensions: 13x12
Bedroom 5
- Level: Main
- Area: 143 Square Feet
- Dimensions: 13x11
Dining room
- Features: Luxury Vinyl Plank
- Level: Main
- Area: 150 Square Feet
- Dimensions: 15x10
Great room
- Features: Luxury Vinyl Plank
- Level: Main
- Area: 240 Square Feet
- Dimensions: 16x15
Kitchen
- Features: Luxury Vinyl Plank
- Level: Main
- Area: 150 Square Feet
- Dimensions: 15x10
Laundry
- Features: Tile-Ceramic
- Level: Upper
- Area: 63 Square Feet
- Dimensions: 09x07
Loft
- Level: Upper
- Area: 210 Square Feet
- Dimensions: 15x14
Office
- Features: Luxury Vinyl Plank
- Level: Main
- Area: 132 Square Feet
- Dimensions: 12x11
Sun room
- Features: Luxury Vinyl Plank
- Level: Main
- Area: 110 Square Feet
- Dimensions: 10x11
Heating
- Natural Gas, High Efficiency (90%+ AFUE )
Cooling
- Central Air
Appliances
- Included: Dishwasher, Dryer, Electric Water Heater, Disposal, Exhaust Fan, MicroHood, Gas Oven, Refrigerator, Washer, Water Purifier
- Laundry: In Unit, Upper Level
Features
- Attic Access, Breakfast Bar, High Ceilings, Kitchen Island, High Speed Internet, Eat-in Kitchen, Pantry, Smart Thermostat, Walk-In Closet(s)
- Windows: Wood Work Painted
- Has basement: No
- Attic: Access Only
- Number of fireplaces: 1
- Fireplace features: Gas Log, Great Room
Interior area
- Total structure area: 2,880
- Total interior livable area: 2,880 sqft
Property
Parking
- Total spaces: 2
- Parking features: Attached, Concrete, Garage Door Opener
- Attached garage spaces: 2
Features
- Levels: Two
- Stories: 2
- Patio & porch: Patio
Lot
- Size: 6,534 sqft
Details
- Parcel number: 290904004026000015
- Horse amenities: None
Construction
Type & style
- Home type: SingleFamily
- Architectural style: Traditional
- Property subtype: Residential, Single Family Residence
Materials
- Brick, Cement Siding
- Foundation: Slab
Condition
- New construction: No
- Year built: 2023
Details
- Builder name: Lennar
Utilities & green energy
- Electric: 200+ Amp Service
- Water: Public
- Utilities for property: Electricity Connected, Sewer Connected
Community & neighborhood
Location
- Region: Westfield
- Subdivision: Westgate
HOA & financial
HOA
- Has HOA: Yes
- HOA fee: $850 annually
- Amenities included: Basketball Court, Clubhouse, Game Court Exterior, Insurance, Maintenance Grounds, Management, Park, Playground, Pool, Tennis Court(s), Trail(s)
- Services included: Association Home Owners, Clubhouse, Entrance Common, Insurance, Maintenance, ParkPlayground, Management, Tennis Court(s), Walking Trails
Price history
| Date | Event | Price |
|---|---|---|
| 9/2/2025 | Sold | $467,000-0.6%$162/sqft |
Source: | ||
| 7/12/2025 | Pending sale | $470,000$163/sqft |
Source: | ||
| 6/28/2025 | Price change | $470,000-2.1%$163/sqft |
Source: | ||
| 5/16/2025 | Price change | $479,995-1%$167/sqft |
Source: | ||
| 4/18/2025 | Listed for sale | $485,000+4.3%$168/sqft |
Source: | ||
Public tax history
| Year | Property taxes | Tax assessment |
|---|---|---|
| 2024 | $3 | $412,800 +68700% |
| 2023 | -- | $600 |
Find assessor info on the county website
Neighborhood: 46074
Nearby schools
GreatSchools rating
- 7/10Shamrock Springs Elementary SchoolGrades: PK-4Distance: 1.8 mi
- 9/10Westfield Middle SchoolGrades: 7-8Distance: 3.7 mi
- 10/10Westfield High SchoolGrades: 9-12Distance: 3.8 mi
Schools provided by the listing agent
- Elementary: Maple Glen Elementary
- Middle: Westfield Middle School
- High: Westfield High School
Source: MIBOR as distributed by MLS GRID. This data may not be complete. We recommend contacting the local school district to confirm school assignments for this home.
Get a cash offer in 3 minutes
Find out how much your home could sell for in as little as 3 minutes with a no-obligation cash offer.
Estimated market value
$464,800
Get a cash offer in 3 minutes
Find out how much your home could sell for in as little as 3 minutes with a no-obligation cash offer.
Estimated market value
$464,800



