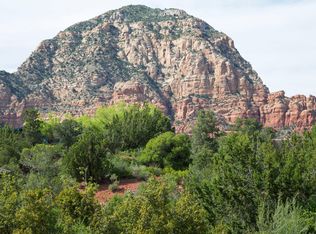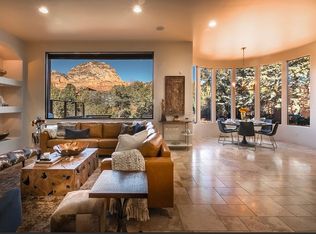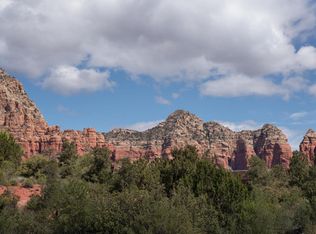Sold for $920,000
$920,000
2250 E Mule Deer Rd, Sedona, AZ 86336
3beds
2,303sqft
Single Family Residence
Built in 1998
6,534 Square Feet Lot
$908,900 Zestimate®
$399/sqft
$4,560 Estimated rent
Home value
$908,900
Estimated sales range
Not available
$4,560/mo
Zestimate® history
Loading...
Owner options
Explore your selling options
What's special
Newer Southwest style modern home with end of road privacy in central West Sedona just minutes away from grocery stores, cinema and National Forest. Perched home with great room floorplan offers soaring ceilings and walls of glass to let in lots of natural light in this Southwest Style home. True great room layout offers combined kitchen and living room space for a modern feel and flow - perfect for entertaining. Massive master suite faces Thunder Mountain and has a large walk in closet and separate tub and shower. Outdoor living extends the livable space of this home - and provides a perfect place for morning coffee, evening stargazing or soaking away the aches after hiking the nearby red rock trail system.
Zillow last checked: 8 hours ago
Listing updated: October 20, 2025 at 03:50pm
Listed by:
Karen Dunlap 928-300-1757,
Coldwell Banker Realty,
Rick Wesselhoff 928-301-2622,
Coldwell Banker Realty
Bought with:
Lee Jeans, BR640184000
Coldwell Banker Realty
Source: ARMLS,MLS#: 538787

Facts & features
Interior
Bedrooms & bathrooms
- Bedrooms: 3
- Bathrooms: 3
- Full bathrooms: 2
- 1/2 bathrooms: 1
Heating
- Natural Gas
Cooling
- Ceiling Fan(s)
Appliances
- Included: Built-In Gas Oven
- Laundry: Engy Star (See Rmks)
Features
- Other, Kitchen Island, Pantry, Full Bth Master Bdrm, Separate Shwr & Tub
- Flooring: Carpet, Tile
- Windows: Skylight(s), Double Pane Windows
- Has basement: No
- Has fireplace: Yes
- Fireplace features: Gas
Interior area
- Total structure area: 2,303
- Total interior livable area: 2,303 sqft
Property
Parking
- Total spaces: 2
- Parking features: Garage Door Opener
- Garage spaces: 2
Accessibility
- Accessibility features: Zero-Grade Entry
Features
- Stories: 1
- Patio & porch: Covered, Patio
Lot
- Size: 6,534 sqft
- Features: Cul-De-Sac
Details
- Parcel number: 40849072
Construction
Type & style
- Home type: SingleFamily
- Property subtype: Single Family Residence
Materials
- Stucco, Wood Frame, Block
Condition
- Year built: 1998
Utilities & green energy
- Sewer: None, Public Sewer
- Water: Pvt Water Company
Community & neighborhood
Location
- Region: Sedona
- Subdivision: Crimson View
HOA & financial
HOA
- Has HOA: Yes
- HOA fee: $189 quarterly
Other
Other facts
- Listing terms: Cash
Price history
| Date | Event | Price |
|---|---|---|
| 8/4/2025 | Sold | $920,000-6.6%$399/sqft |
Source: | ||
| 8/4/2025 | Pending sale | $985,000$428/sqft |
Source: | ||
| 7/7/2025 | Contingent | $985,000$428/sqft |
Source: | ||
| 5/12/2025 | Listed for sale | $985,000$428/sqft |
Source: | ||
| 5/5/2025 | Contingent | $985,000$428/sqft |
Source: | ||
Public tax history
| Year | Property taxes | Tax assessment |
|---|---|---|
| 2025 | $4,730 +2.9% | $64,859 +5% |
| 2024 | $4,598 +2% | $61,771 -52.9% |
| 2023 | $4,508 -2.6% | $131,170 +24.1% |
Find assessor info on the county website
Neighborhood: 86336
Nearby schools
GreatSchools rating
- 9/10West Sedona Elementary SchoolGrades: PK-6Distance: 0.9 mi
- 5/10Sedona Red Rock High SchoolGrades: 6-12Distance: 2.2 mi
Get a cash offer in 3 minutes
Find out how much your home could sell for in as little as 3 minutes with a no-obligation cash offer.
Estimated market value$908,900
Get a cash offer in 3 minutes
Find out how much your home could sell for in as little as 3 minutes with a no-obligation cash offer.
Estimated market value
$908,900


