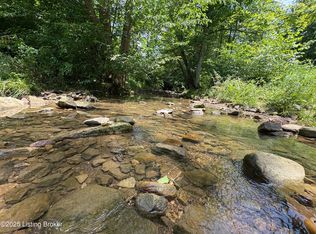Sold for $662,500
$662,500
2250 E Marks Ridge Rd, Garfield, KY 40140
4beds
4,524sqft
Single Family Residence
Built in 2008
48.08 Acres Lot
$672,800 Zestimate®
$146/sqft
$3,093 Estimated rent
Home value
$672,800
Estimated sales range
Not available
$3,093/mo
Zestimate® history
Loading...
Owner options
Explore your selling options
What's special
Stunning countryside retreat available on a sprawling 48-acre lot perfectly balanced within easy reach of modern conveniences in a peaceful setting. This elegant 2-story craftsman-style home has a main living area encompassing 2,888 square feet, including 4 bedrooms & 4 bathrooms, while the finished walkout basement provides an additional 1,636 square feet of living space. Ample space meets comfortable living with this climate-controlled must-see charmer with a heat pump & central A/C for year-round comfort. Outdoor enthusiasts who enjoy relaxation will appreciate the wraparound porch and the deck overlooking a beautiful pond. An attached 2-car garage with a driveway provides convenient parking, and adjacent outbuildings offer even more storage convenience. The properties outbuildings consist of an insulated 40x50 garage with a concrete floor, a 24x24 garage with a concrete floor, and a metal carport that's 24x40. There is also a 2 stall horse barn that has a tack room and storage area for hay. There is an electric fence around the horse barn ready for your animals. This beautiful property offers plenty of space for pasture, 3 ponds and also wooded areas. The current owners have ample water supply from the cisterns on the property, but there is also a county water meter on the property that is ready for your use as well. The home on the outside of the walk out basement offers a plug to hook a generator to if there is a loss of power.
Zillow last checked: 8 hours ago
Listing updated: April 17, 2025 at 10:17pm
Listed by:
Courtney Taul 270-617-0476,
FHRA, Inc.
Bought with:
Courtney Taul, 261270
FHRA, Inc.
Source: GLARMLS,MLS#: 1670262
Facts & features
Interior
Bedrooms & bathrooms
- Bedrooms: 4
- Bathrooms: 4
- Full bathrooms: 4
Primary bedroom
- Level: First
Bedroom
- Level: Second
Bedroom
- Level: Second
Bedroom
- Level: Basement
Dining area
- Level: First
Dining room
- Level: First
Family room
- Level: Basement
Laundry
- Level: First
Living room
- Level: First
Other
- Level: Basement
Heating
- Heat Pump
Cooling
- Central Air
Features
- Basement: Finished,Walkout Finished
- Has fireplace: No
Interior area
- Total structure area: 2,888
- Total interior livable area: 4,524 sqft
- Finished area above ground: 2,888
- Finished area below ground: 1,636
Property
Parking
- Total spaces: 2
- Parking features: Attached, Driveway
- Attached garage spaces: 2
- Has uncovered spaces: Yes
Features
- Stories: 2
- Patio & porch: Deck, Porch
- Fencing: Electric,Farm
Lot
- Size: 48.08 Acres
- Features: Pond on Lot, Cleared, Wooded
Details
- Additional structures: Outbuilding
- Parcel number: 1281
Construction
Type & style
- Home type: SingleFamily
- Property subtype: Single Family Residence
Materials
- Vinyl Siding, Wood Frame
- Foundation: Concrete Perimeter
- Roof: Shingle
Condition
- Year built: 2008
Utilities & green energy
- Sewer: Septic Tank
- Water: Cistern, Public
- Utilities for property: Propane
Community & neighborhood
Location
- Region: Garfield
- Subdivision: None
HOA & financial
HOA
- Has HOA: No
Price history
| Date | Event | Price |
|---|---|---|
| 3/18/2025 | Sold | $662,500-11.7%$146/sqft |
Source: | ||
| 2/22/2025 | Pending sale | $750,000$166/sqft |
Source: | ||
| 2/20/2025 | Listed for sale | $750,000$166/sqft |
Source: | ||
| 1/31/2025 | Pending sale | $750,000$166/sqft |
Source: | ||
| 9/12/2024 | Listed for sale | $750,000+108.3%$166/sqft |
Source: | ||
Public tax history
| Year | Property taxes | Tax assessment |
|---|---|---|
| 2022 | $2,448 +2.7% | $294,000 +4.6% |
| 2021 | $2,384 -1.3% | $281,000 |
| 2020 | $2,415 +0.2% | $281,000 |
Find assessor info on the county website
Neighborhood: 40140
Nearby schools
GreatSchools rating
- 6/10Custer Elementary SchoolGrades: PK-5Distance: 4.1 mi
- 5/10Breckinridge County Middle SchoolGrades: 6-8Distance: 6.4 mi
- 5/10Breckinridge County High SchoolGrades: 9-12Distance: 6.3 mi
Get pre-qualified for a loan
At Zillow Home Loans, we can pre-qualify you in as little as 5 minutes with no impact to your credit score.An equal housing lender. NMLS #10287.
