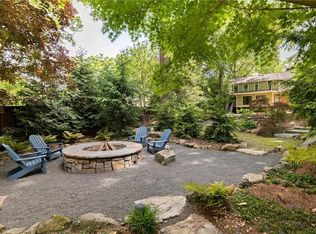Spectacular remodeled large Tudor home walking distance to all Decatur has to offer. Located in sought after Fernbank Elementary District. The upper level has been expanded to include a massive master suite with balcony overlooking the large yard. Complete with his and her closets, clawfoot tub with separate double shower. This rare find has 3 large bedrooms, 2 full bathrooms and a laundry room upstairs. The main level includes a private deck, sun room, office/family room, dining room, modern kitchen with breakfast nook, and a front porch.
This property is off market, which means it's not currently listed for sale or rent on Zillow. This may be different from what's available on other websites or public sources.
