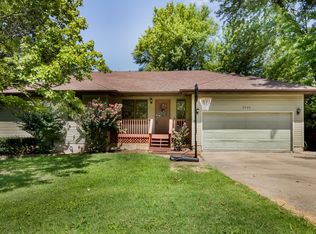Closed
Price Unknown
2250 E Huntington Street, Ozark, MO 65721
3beds
1,390sqft
Single Family Residence
Built in 1987
0.35 Acres Lot
$274,800 Zestimate®
$--/sqft
$1,381 Estimated rent
Home value
$274,800
$261,000 - $289,000
$1,381/mo
Zestimate® history
Loading...
Owner options
Explore your selling options
What's special
Welcome Home: This beautifully updated California Split is ready to steal your heart! Nestled in the highly sought-after Glendale Schools district just outside of the city limits, it offers a perfect blend of style, comfort, and convenience. Step inside and be greeted by newer flooring and paint throughout the entire house. The living space has a skylight that bathes the room in natural light, creating a warm and inviting atmosphere. The kitchen has been tastefully refreshed with crisp white cabinets, new hardware, and stainless steel appliances, including an oven and refrigerator. 3 bedrooms, 2 baths, 2 car garage. The spacious primary bedroom features a generous walk-in closet with built-in shelving, offering plenty of storage. Discover the incredible external office/living space, your very own She/He shed. It's ideal for remote work, a cozy living area, or even a home gym. With its loft and separate heating/cooling source, it adds an extra 400 sq. ft. of versatile living space. New roof featuring 30-year Owens Corning shingles, ensuring long-term durability and value. Fenced yard and separage fence areas for pets. Prime Location: Located in Southeast Springfield, this home is conveniently close to the Nature Center and Springfield Lake, making outdoor adventures a part of your daily life. Washer/dryer, fridge included.
Zillow last checked: 8 hours ago
Listing updated: August 02, 2024 at 02:58pm
Listed by:
Team Serrano 417-889-7000,
Assist 2 Sell
Bought with:
Lex Kozlov, 2020038400
Alpha Realty MO, LLC
Source: SOMOMLS,MLS#: 60253384
Facts & features
Interior
Bedrooms & bathrooms
- Bedrooms: 3
- Bathrooms: 2
- Full bathrooms: 2
Heating
- Forced Air, Natural Gas
Cooling
- Attic Fan, Ceiling Fan(s), Central Air
Appliances
- Included: Electric Cooktop, Dishwasher, Disposal, Exhaust Fan, Free-Standing Electric Oven, Gas Water Heater, Microwave
- Laundry: W/D Hookup
Features
- Tray Ceiling(s), Vaulted Ceiling(s), Walk-In Closet(s), Walk-in Shower
- Flooring: Carpet, Laminate, Tile
- Doors: Storm Door(s)
- Windows: Skylight(s)
- Has basement: No
- Has fireplace: No
Interior area
- Total structure area: 1,390
- Total interior livable area: 1,390 sqft
- Finished area above ground: 1,390
- Finished area below ground: 0
Property
Parking
- Total spaces: 2
- Parking features: Garage Faces Front
- Attached garage spaces: 2
Features
- Levels: One and One Half
- Stories: 1
- Patio & porch: Deck, Front Porch
- Exterior features: Rain Gutters
- Fencing: Full
Lot
- Size: 0.35 Acres
- Dimensions: 98 x 155
- Features: Landscaped
Details
- Parcel number: 881929103009
Construction
Type & style
- Home type: SingleFamily
- Architectural style: Split Level
- Property subtype: Single Family Residence
Materials
- Roof: Composition
Condition
- Year built: 1987
Utilities & green energy
- Sewer: Septic Tank
- Water: Shared Well
Community & neighborhood
Security
- Security features: Smoke Detector(s)
Location
- Region: Ozark
- Subdivision: Sussex Park 1st
Other
Other facts
- Listing terms: Cash,Conventional,FHA,VA Loan
- Road surface type: Asphalt
Price history
| Date | Event | Price |
|---|---|---|
| 11/17/2023 | Sold | -- |
Source: | ||
| 10/16/2023 | Pending sale | $259,000$186/sqft |
Source: | ||
| 10/5/2023 | Listed for sale | $259,000-3.7%$186/sqft |
Source: | ||
| 3/9/2022 | Sold | -- |
Source: Agent Provided | ||
| 2/27/2022 | Pending sale | $268,900$193/sqft |
Source: | ||
Public tax history
| Year | Property taxes | Tax assessment |
|---|---|---|
| 2024 | $1,955 +0.5% | $35,290 |
| 2023 | $1,944 +59.8% | $35,290 +55.9% |
| 2022 | $1,216 +0% | $22,630 |
Find assessor info on the county website
Neighborhood: 65721
Nearby schools
GreatSchools rating
- 5/10Field Elementary SchoolGrades: K-5Distance: 4.2 mi
- 6/10Pershing Middle SchoolGrades: 6-8Distance: 5 mi
- 8/10Glendale High SchoolGrades: 9-12Distance: 4.4 mi
Schools provided by the listing agent
- Elementary: SGF-Field
- Middle: SGF-Pershing
- High: SGF-Glendale
Source: SOMOMLS. This data may not be complete. We recommend contacting the local school district to confirm school assignments for this home.
