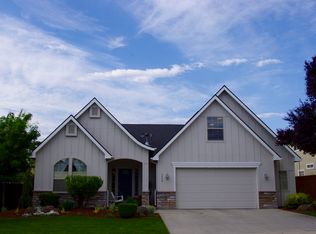Sold
Price Unknown
2250 E Greiner St, Meridian, ID 83642
3beds
3baths
1,979sqft
Single Family Residence
Built in 2003
8,319.96 Square Feet Lot
$521,100 Zestimate®
$--/sqft
$2,299 Estimated rent
Home value
$521,100
$479,000 - $563,000
$2,299/mo
Zestimate® history
Loading...
Owner options
Explore your selling options
What's special
The charming craftsman-style home sits in one of Meridian's highly coveted neighborhoods, Woodbridge. This beautiful 2-story, 3 bed, 2.5 bath home features a remodeled kitchen with granite countertops and freshly painted cabinets, main-level master, office/craft room, bonus room, gas fireplace, water softener, updated interior/exterior paint and carpet, large fully fenced backyard, RV space, covered patio and, a large workshop/ storage shed. The community features a pool, 2 miles of walking paths, a creek that runs through the neighborhood & beautiful, mature landscaped common grounds.
Zillow last checked: 8 hours ago
Listing updated: June 21, 2024 at 10:17am
Listed by:
Leslie Youra 208-713-7128,
Coldwell Banker Tomlinson
Bought with:
Sam Jones
Boise Premier Real Estate
Source: IMLS,MLS#: 98908490
Facts & features
Interior
Bedrooms & bathrooms
- Bedrooms: 3
- Bathrooms: 3
- Main level bathrooms: 1
- Main level bedrooms: 1
Primary bedroom
- Level: Main
- Area: 168
- Dimensions: 12 x 14
Bedroom 2
- Level: Upper
- Area: 132
- Dimensions: 11 x 12
Bedroom 3
- Level: Upper
- Area: 143
- Dimensions: 11 x 13
Kitchen
- Level: Main
Living room
- Level: Main
Heating
- Forced Air, Natural Gas
Cooling
- Central Air
Appliances
- Included: Gas Water Heater, Dishwasher, Disposal, Microwave, Oven/Range Freestanding, Refrigerator, Water Softener Owned
Features
- Bath-Master, Bed-Master Main Level, Guest Room, Split Bedroom, Den/Office, Formal Dining, Family Room, Double Vanity, Walk-In Closet(s), Breakfast Bar, Granite Counters, Number of Baths Main Level: 1, Number of Baths Upper Level: 1, Bonus Room Size: 13x16, Bonus Room Level: Upper
- Flooring: Tile
- Has basement: No
- Number of fireplaces: 1
- Fireplace features: One, Gas
Interior area
- Total structure area: 1,979
- Total interior livable area: 1,979 sqft
- Finished area above ground: 1,979
- Finished area below ground: 0
Property
Parking
- Total spaces: 2
- Parking features: Attached
- Attached garage spaces: 2
Features
- Levels: Two
- Exterior features: Dog Run
- Pool features: Community
Lot
- Size: 8,319 sqft
- Features: Standard Lot 6000-9999 SF, Garden, Sidewalks, Corner Lot, Auto Sprinkler System, Full Sprinkler System, Pressurized Irrigation Sprinkler System
Details
- Parcel number: R80020711170
- Lease amount: $0
Construction
Type & style
- Home type: SingleFamily
- Property subtype: Single Family Residence
Materials
- HardiPlank Type
- Foundation: Crawl Space
- Roof: Composition
Condition
- Year built: 2003
Utilities & green energy
- Water: Public
- Utilities for property: Sewer Connected, Cable Connected, Broadband Internet
Community & neighborhood
Location
- Region: Meridian
- Subdivision: Woodbridge
HOA & financial
HOA
- Has HOA: Yes
- HOA fee: $295 quarterly
Other
Other facts
- Listing terms: Cash,Consider All,Conventional
- Ownership: Fee Simple,Fractional Ownership: No
- Road surface type: Paved
Price history
Price history is unavailable.
Public tax history
| Year | Property taxes | Tax assessment |
|---|---|---|
| 2025 | $1,728 +4.8% | $463,800 -1.8% |
| 2024 | $1,648 -21.5% | $472,100 +9.4% |
| 2023 | $2,099 +2.1% | $431,700 -17% |
Find assessor info on the county website
Neighborhood: 83642
Nearby schools
GreatSchools rating
- 4/10Meridian Elementary SchoolGrades: PK-5Distance: 1.7 mi
- 7/10Lewis & Clark Middle SchoolGrades: 6-8Distance: 1.4 mi
- 8/10Mountain View High SchoolGrades: 9-12Distance: 1 mi
Schools provided by the listing agent
- Elementary: Spalding
- Middle: Lewis and Clark
- High: Mountain View
- District: West Ada School District
Source: IMLS. This data may not be complete. We recommend contacting the local school district to confirm school assignments for this home.
