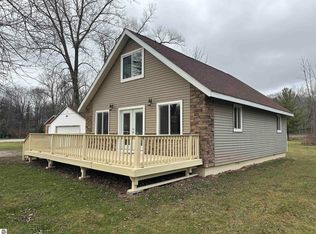Sold for $400,000 on 10/14/25
$400,000
2250 Dryer Rd, Standish, MI 48658
5beds
3,850sqft
Single Family Residence
Built in 2000
8.6 Acres Lot
$408,600 Zestimate®
$104/sqft
$3,001 Estimated rent
Home value
$408,600
$364,000 - $458,000
$3,001/mo
Zestimate® history
Loading...
Owner options
Explore your selling options
What's special
Owner says make an offer! This property started out at $575,000 & has been reduced almost $200,000. Private Northern Michigan Retreat with 8.5 wooded acres, pond, pole barn & a move-in ready home. Escape to your own private slice of Northern Michigan. This 8.5 acres property blends the peaceful beauty of nature with the comforts of home offering space privacy & endless potential for your family's next chapter. Nestled among towering mature trees the property offers walking trails, wildlife and the kind of quiet you find deep in the woods, yet you're only minutes from city of Standish, a casino, a golf course & world class walleye fishing on Saginaw Bay. The home is spacious & fully furnished with 5 bedroom & 3 full baths. Open flr plan with vaulted ceilings, large stone fireplace & large windows framing the outdoor view. The walk-out basement adds even more living space & the whole house is surrounded by a covered wraparound deck. Large pole barn is 30x70 with a finished interior that's great for large gatherings, parties or even a wedding.
Zillow last checked: 8 hours ago
Listing updated: October 17, 2025 at 05:58am
Listed by:
Nancy Glaza 989-714-0424,
Century 21 Signature Realty - Bay City
Bought with:
DAVE NAGY, 6504398022
SMART REAL ESTATE, LLC
Source: MiRealSource,MLS#: 50161682 Originating MLS: Bay County REALTOR Association
Originating MLS: Bay County REALTOR Association
Facts & features
Interior
Bedrooms & bathrooms
- Bedrooms: 5
- Bathrooms: 3
- Full bathrooms: 3
Primary bedroom
- Level: First
Bedroom 1
- Features: Carpet
- Level: First
- Area: 156
- Dimensions: 12 x 13
Bedroom 2
- Features: Carpet
- Level: First
- Area: 143
- Dimensions: 11 x 13
Bedroom 3
- Features: Carpet
- Level: First
- Area: 143
- Dimensions: 11 x 13
Bedroom 4
- Features: Carpet
- Level: First
- Area: 117
- Dimensions: 9 x 13
Bedroom 5
- Features: Vinyl
- Level: Lower
- Area: 336
- Dimensions: 14 x 24
Bathroom 1
- Features: Ceramic
- Level: First
Bathroom 2
- Features: Ceramic
- Level: First
Bathroom 3
- Features: Vinyl
- Level: Lower
Dining room
- Features: Wood
- Level: First
- Area: 98
- Dimensions: 7 x 14
Family room
- Features: Vinyl
- Level: Lower
- Area: 465
- Dimensions: 15 x 31
Kitchen
- Features: Wood
- Level: First
- Area: 221
- Dimensions: 13 x 17
Living room
- Features: Wood
- Level: First
- Area: 272
- Dimensions: 16 x 17
Heating
- Forced Air, Propane
Cooling
- Central Air
Appliances
- Included: Dishwasher, Dryer, Microwave, Range/Oven, Refrigerator, Washer, Electric Water Heater
- Laundry: Lower Level, Laundry Room
Features
- Eat-in Kitchen
- Flooring: Hardwood, Carpet, Vinyl, Wood, Ceramic Tile
- Windows: Window Treatments
- Basement: Block,Finished,Full,Walk-Out Access
- Number of fireplaces: 1
- Fireplace features: Living Room
Interior area
- Total structure area: 3,968
- Total interior livable area: 3,850 sqft
- Finished area above ground: 1,984
- Finished area below ground: 1,866
Property
Parking
- Total spaces: 2
- Parking features: Attached
- Attached garage spaces: 2
Features
- Levels: One
- Stories: 1
- Has spa: Yes
- Spa features: Spa/Jetted Tub
- Has view: Yes
- View description: Golf Course
- Waterfront features: Pond
- Frontage type: See Remarks
- Frontage length: 152
Lot
- Size: 8.60 Acres
- Features: Large Lot - 65+ Ft., Wooded, Unpaved
Details
- Parcel number: 010100540002501
- Zoning description: Residential
- Special conditions: Private
Construction
Type & style
- Home type: SingleFamily
- Architectural style: Raised Ranch
- Property subtype: Single Family Residence
Materials
- Vinyl Siding
- Foundation: Basement
Condition
- Year built: 2000
Utilities & green energy
- Electric: 200+ Amp Service, Circuit Breakers
- Sewer: Septic Tank
- Water: Private Well
- Utilities for property: Electricity Connected, Propane
Community & neighborhood
Location
- Region: Standish
- Subdivision: O
Other
Other facts
- Listing agreement: Exclusive Right To Sell
- Listing terms: Cash,Conventional,MGC
Price history
| Date | Event | Price |
|---|---|---|
| 10/14/2025 | Sold | $400,000+5.3%$104/sqft |
Source: | ||
| 9/16/2025 | Pending sale | $380,000$99/sqft |
Source: | ||
| 9/8/2025 | Price change | $380,000-4.8%$99/sqft |
Source: | ||
| 8/21/2025 | Price change | $399,000-11.3%$104/sqft |
Source: | ||
| 7/21/2025 | Price change | $450,000-4.3%$117/sqft |
Source: | ||
Public tax history
| Year | Property taxes | Tax assessment |
|---|---|---|
| 2025 | $4,770 +6% | $127,200 +31% |
| 2024 | $4,498 +4% | $97,100 -4.1% |
| 2023 | $4,325 +2.4% | $101,200 +16.1% |
Find assessor info on the county website
Neighborhood: 48658
Nearby schools
GreatSchools rating
- 6/10Standish Elementary SchoolGrades: PK-6Distance: 3.6 mi
- 6/10Standish-Sterling Central High SchoolGrades: 7-12Distance: 3.5 mi
- NASterling Elementary SchoolGrades: PK-5Distance: 7.2 mi
Schools provided by the listing agent
- District: Standish Sterling Comm SD
Source: MiRealSource. This data may not be complete. We recommend contacting the local school district to confirm school assignments for this home.

Get pre-qualified for a loan
At Zillow Home Loans, we can pre-qualify you in as little as 5 minutes with no impact to your credit score.An equal housing lender. NMLS #10287.
