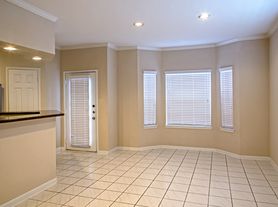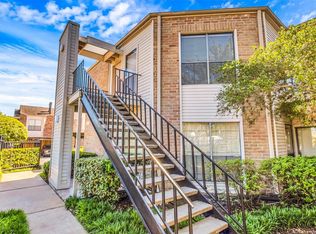Move-in ready. This cozy and spacious second-floor unit is located upstairs, overlooking the well-maintained courtyard and close to the community pool. This 1-bedroom, 1-bath condo features a combined living/dining area, a spacious primary bedroom, a built-in desk, and a walk-in closet. Laminate flooring is used throughout, except in the bedroom, which is carpeted. This unit is very well maintained and comes with all appliances, including a stackable front-loading washer & dryer, refrigerator, dishwasher, and cooking range. UPDATES: All galvanized pipe replaced (April 2025), A/C (2023), front-loading washer & dryer (2024), and bathroom tub/shower refinished (April 2025). This condo is located in a gated community, features one covered reserved parking space, ample guest parking, and is situated in the heart of the Galleria. Minutes away from DINING, SHOPPING, HEB, Trotter YMCA, parks, and EASY FREEWAY ACCESS.
Copyright notice - Data provided by HAR.com 2022 - All information provided should be independently verified.
Condo for rent
$995/mo
2250 Bering Dr APT 98, Houston, TX 77057
1beds
598sqft
Price may not include required fees and charges.
Condo
Available now
No pets
Electric, ceiling fan
Electric dryer hookup laundry
1 Carport space parking
Electric
What's special
Overlooking the well-maintained courtyardLaminate flooringBuilt-in deskWalk-in closetSpacious primary bedroom
- 40 days |
- -- |
- -- |
Travel times
Looking to buy when your lease ends?
Consider a first-time homebuyer savings account designed to grow your down payment with up to a 6% match & a competitive APY.
Facts & features
Interior
Bedrooms & bathrooms
- Bedrooms: 1
- Bathrooms: 1
- Full bathrooms: 1
Heating
- Electric
Cooling
- Electric, Ceiling Fan
Appliances
- Included: Dishwasher, Disposal, Dryer, Oven, Range, Refrigerator, Washer
- Laundry: Electric Dryer Hookup, In Unit, Washer Hookup
Features
- Ceiling Fan(s), Primary Bed - 1st Floor, Walk In Closet, Walk-In Closet(s)
- Flooring: Laminate
Interior area
- Total interior livable area: 598 sqft
Property
Parking
- Total spaces: 1
- Parking features: Assigned, Carport, Covered
- Has carport: Yes
- Details: Contact manager
Features
- Exterior features: 1 Living Area, Architecture Style: Traditional, Assigned, Balcony, Courtyard, Detached Carport, Electric Dryer Hookup, Flooring: Laminate, Heating: Electric, Living/Dining Combo, Pets - No, Primary Bed - 1st Floor, Secured, Utility Room, View Type: Pool, Walk In Closet, Walk-In Closet(s), Washer Hookup
Details
- Parcel number: 1144040070010
Construction
Type & style
- Home type: Condo
- Property subtype: Condo
Condition
- Year built: 1978
Building
Management
- Pets allowed: No
Community & HOA
Community
- Features: Pool
HOA
- Amenities included: Pool
Location
- Region: Houston
Financial & listing details
- Lease term: 12 Months
Price history
| Date | Event | Price |
|---|---|---|
| 10/11/2025 | Listed for rent | $995$2/sqft |
Source: | ||
| 9/23/2025 | Listing removed | $995$2/sqft |
Source: | ||
| 8/22/2025 | Listing removed | $118,000$197/sqft |
Source: | ||
| 8/22/2025 | Listed for rent | $995+10.6%$2/sqft |
Source: | ||
| 6/16/2025 | Price change | $118,000-5.6%$197/sqft |
Source: | ||
Neighborhood: Greater Uptown
There are 10 available units in this apartment building

