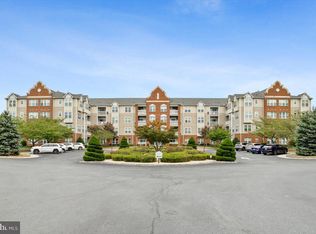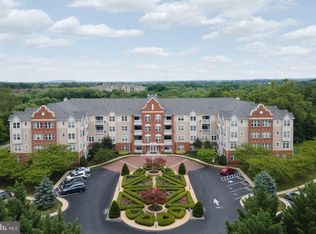Sold for $535,000
$535,000
2250 Bear Den Rd Unit 408, Frederick, MD 21701
4beds
2,951sqft
Condominium
Built in 2005
-- sqft lot
$564,500 Zestimate®
$181/sqft
$3,106 Estimated rent
Home value
$564,500
$536,000 - $593,000
$3,106/mo
Zestimate® history
Loading...
Owner options
Explore your selling options
What's special
Welcome to Park Place, this stunning penthouse condominium with almost 3,000 square feet is an exceptionally well maintained residence. 4 nice sized bedrooms are a rare find in a condominium and 2 have private full baths. This home offers sophisticated one-level living with gleaming wood floors throughout (no wall to wall carpeting) and architectural features like arched doorways and ceilings, triple crown molding, built-ins and columns that enhance the high-end feel of this home. 2 parking spaces located across from the elevator in the secure garage convey. There is an abundance of closet space inside this home but there are also 2 secure storage closets behind the building. Located within 2 blocks of the pool and community center, pickleball courts, tot lots and 2 noteworthy restaurants.
Zillow last checked: 8 hours ago
Listing updated: July 28, 2023 at 08:53am
Listed by:
Jennifer Grove 301-788-1887,
Bach Real Estate
Bought with:
Bob Marsh, 32693
Marsh Realty
Source: Bright MLS,MLS#: MDFR2036430
Facts & features
Interior
Bedrooms & bathrooms
- Bedrooms: 4
- Bathrooms: 4
- Full bathrooms: 3
- 1/2 bathrooms: 1
- Main level bathrooms: 4
- Main level bedrooms: 4
Basement
- Area: 0
Heating
- Forced Air, Natural Gas
Cooling
- Central Air, Electric
Appliances
- Included: Microwave, Dishwasher, Disposal, Dryer, Self Cleaning Oven, Oven/Range - Gas, Refrigerator, Cooktop, Washer, Water Heater, Gas Water Heater
- Laundry: Washer In Unit, In Unit
Features
- Breakfast Area, Built-in Features, Crown Molding, Elevator, Entry Level Bedroom, Family Room Off Kitchen, Floor Plan - Traditional, Formal/Separate Dining Room, Eat-in Kitchen, Kitchen Island, Kitchen - Table Space, Pantry, Recessed Lighting, Primary Bath(s), Soaking Tub, Upgraded Countertops, Walk-In Closet(s), 9'+ Ceilings, Dry Wall
- Flooring: Ceramic Tile, Hardwood, Wood
- Doors: Insulated, Six Panel, Sliding Glass
- Windows: Double Hung, Double Pane Windows, Casement, Insulated Windows, Screens, Transom, Window Treatments
- Has basement: No
- Number of fireplaces: 1
- Fireplace features: Gas/Propane, Mantel(s), Screen
Interior area
- Total structure area: 2,951
- Total interior livable area: 2,951 sqft
- Finished area above ground: 2,951
- Finished area below ground: 0
Property
Parking
- Total spaces: 2
- Parking features: Garage Door Opener, Inside Entrance, Underground, Parking Space Conveys, Secured, Garage
- Garage spaces: 2
Accessibility
- Accessibility features: Accessible Elevator Installed, Accessible Entrance, No Stairs
Features
- Levels: One
- Stories: 1
- Exterior features: Sidewalks, Street Lights
- Pool features: Community
- Has view: Yes
- View description: Garden, Trees/Woods
Details
- Additional structures: Above Grade, Below Grade
- Parcel number: 1102258714
- Zoning: PND
- Special conditions: Standard
Construction
Type & style
- Home type: Condo
- Architectural style: Traditional
- Property subtype: Condominium
- Attached to another structure: Yes
Materials
- Stone, Vinyl Siding
Condition
- Excellent
- New construction: No
- Year built: 2005
Utilities & green energy
- Sewer: Public Sewer
- Water: Public
Community & neighborhood
Security
- Security features: Main Entrance Lock, Fire Sprinkler System
Community
- Community features: Pool
Location
- Region: Frederick
- Subdivision: Wormans Mill
- Municipality: Frederick City
HOA & financial
HOA
- Has HOA: Yes
- HOA fee: $56 monthly
- Amenities included: Clubhouse, Common Grounds, Fitness Center, Jogging Path, Pool, Putting Green, Tennis Court(s), Tot Lots/Playground
- Services included: Common Area Maintenance, Maintenance Structure, Management, Pool(s), Recreation Facility, Snow Removal, Trash
- Association name: WORMAN'S MILL CONSERVANCY
Other fees
- Condo and coop fee: $493 monthly
Other
Other facts
- Listing agreement: Exclusive Right To Sell
- Ownership: Condominium
Price history
| Date | Event | Price |
|---|---|---|
| 7/28/2023 | Sold | $535,000+8.1%$181/sqft |
Source: | ||
| 6/26/2023 | Pending sale | $495,000$168/sqft |
Source: | ||
| 6/22/2023 | Listed for sale | $495,000+4.2%$168/sqft |
Source: | ||
| 9/17/2009 | Sold | $475,000-16.5%$161/sqft |
Source: Public Record Report a problem | ||
| 5/1/2009 | Listing removed | $569,000$193/sqft |
Source: Listhub #FR7041619 Report a problem | ||
Public tax history
| Year | Property taxes | Tax assessment |
|---|---|---|
| 2025 | $6,986 -95.5% | $380,000 +3.6% |
| 2024 | $154,000 +2324.5% | $366,667 +3.8% |
| 2023 | $6,352 +4.3% | $353,333 +3.9% |
Find assessor info on the county website
Neighborhood: 21701
Nearby schools
GreatSchools rating
- 6/10Walkersville Elementary SchoolGrades: PK-5Distance: 1.6 mi
- 9/10Walkersville Middle SchoolGrades: 6-8Distance: 2.2 mi
- 5/10Walkersville High SchoolGrades: 9-12Distance: 1.7 mi
Schools provided by the listing agent
- Elementary: Walkersville
- Middle: Walkersville
- High: Walkersville
- District: Frederick County Public Schools
Source: Bright MLS. This data may not be complete. We recommend contacting the local school district to confirm school assignments for this home.
Get a cash offer in 3 minutes
Find out how much your home could sell for in as little as 3 minutes with a no-obligation cash offer.
Estimated market value
$564,500

