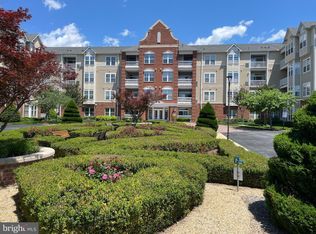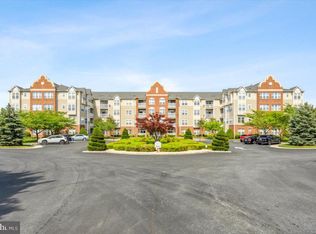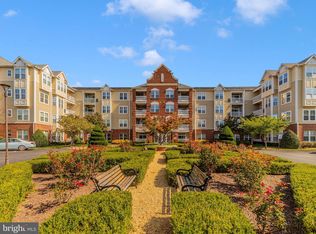Sold for $425,000
$425,000
2250 Bear Den Rd Unit 407, Frederick, MD 21701
3beds
2,542sqft
Condominium
Built in 2005
-- sqft lot
$490,300 Zestimate®
$167/sqft
$2,902 Estimated rent
Home value
$490,300
$466,000 - $515,000
$2,902/mo
Zestimate® history
Loading...
Owner options
Explore your selling options
What's special
Located on the top floor of the desirable Park Place on the Tuscarora in The Village of Worman’s Mill, this light-filled condominium is one of the most spacious in the community with over 2500 square feet. Design details include hardwood flooring throughout the living spaces, a gas fireplace, two balconies, arched doorways, and upgraded finishes throughout, including fresh paint and new carpet. Generous gathering space includes a combination family room and open kitchen featuring custom cabinetry, granite countertops, seated bar, center island, and stainless steel appliances, plus an adjoining breakfast room for casual dining. There’s also a spacious, separate formal dining room. Each of the three bedrooms includes an en suite bath; there’s also a half-bath for guests. Spacious owner’s retreat includes a private balcony, private sitting room, huge en suite bath with tub and step-in shower, dual walk-in closets plus adjoining laundry room with full-size washer/dryer and utility room. Enjoy the convenience of a dedicated storage unit and garage parking with two assigned premium spaces. Park Place resort-style amenities include clubhouse with fitness studio, pool, putting green, tennis courts, playspace, basketball courts and activity trails. This is a rare opportunity. Schedule your tour today!
Zillow last checked: 8 hours ago
Listing updated: April 05, 2023 at 08:13am
Listed by:
Darin Rich 301-452-9319,
RE/MAX Realty Group
Bought with:
Sue Collins, 34883
RE/MAX Results
Source: Bright MLS,MLS#: MDFR2030760
Facts & features
Interior
Bedrooms & bathrooms
- Bedrooms: 3
- Bathrooms: 4
- Full bathrooms: 3
- 1/2 bathrooms: 1
- Main level bathrooms: 4
- Main level bedrooms: 3
Basement
- Area: 0
Heating
- Forced Air, Natural Gas
Cooling
- Central Air, Ceiling Fan(s), Electric
Appliances
- Included: Microwave, Dishwasher, Disposal, Dryer, Refrigerator, Oven/Range - Gas, Stainless Steel Appliance(s), Washer, Water Heater, Electric Water Heater
- Laundry: Has Laundry, Washer In Unit, Dryer In Unit, In Unit
Features
- Breakfast Area, Ceiling Fan(s), Elevator, Family Room Off Kitchen, Kitchen - Gourmet, Kitchen Island, Pantry, Primary Bath(s), Walk-In Closet(s), 9'+ Ceilings
- Flooring: Hardwood, Carpet, Wood
- Doors: Sliding Glass
- Has basement: No
- Number of fireplaces: 1
- Fireplace features: Gas/Propane
Interior area
- Total structure area: 2,542
- Total interior livable area: 2,542 sqft
- Finished area above ground: 2,542
- Finished area below ground: 0
Property
Parking
- Total spaces: 2
- Parking features: Garage Door Opener, Garage Faces Rear, Covered, Assigned, Garage, Parking Lot
- Garage spaces: 2
- Details: Assigned Parking, Assigned Space #: 26 & 27
Accessibility
- Accessibility features: Accessible Elevator Installed
Features
- Levels: Four
- Stories: 4
- Exterior features: Extensive Hardscape, Lighting, Storage, Sidewalks, Street Lights, Balcony
- Pool features: Community
Details
- Additional structures: Above Grade, Below Grade
- Parcel number: 1102258706
- Zoning: PND
- Special conditions: Standard
Construction
Type & style
- Home type: Condo
- Property subtype: Condominium
- Attached to another structure: Yes
Materials
- Brick, Vinyl Siding
Condition
- Excellent
- New construction: No
- Year built: 2005
Utilities & green energy
- Sewer: Public Sewer
- Water: Public
Community & neighborhood
Security
- Security features: Main Entrance Lock
Community
- Community features: Pool
Location
- Region: Frederick
- Subdivision: Wormans Mill
- Municipality: Frederick City
HOA & financial
HOA
- Has HOA: Yes
- HOA fee: $54 monthly
- Amenities included: Basketball Court, Clubhouse, Common Grounds, Elevator(s), Fitness Center, Storage, Jogging Path, Meeting Room, Pool, Putting Green, Tennis Court(s), Tot Lots/Playground
- Services included: All Ground Fee, Common Area Maintenance, Maintenance Grounds, Management, Recreation Facility, Reserve Funds, Road Maintenance, Snow Removal, Trash, Water, Sewer
- Association name: WORMANS MILL CONSERVANCY
- Second association name: Parkplace On Tuscarora
Other fees
- Condo and coop fee: $480 monthly
Other
Other facts
- Listing agreement: Exclusive Right To Sell
- Listing terms: Cash,Conventional,FHA,VA Loan
- Ownership: Condominium
Price history
| Date | Event | Price |
|---|---|---|
| 3/29/2023 | Sold | $425,000$167/sqft |
Source: | ||
| 2/14/2023 | Pending sale | $425,000$167/sqft |
Source: | ||
| 2/10/2023 | Listed for sale | $425,000-14.9%$167/sqft |
Source: | ||
| 11/4/2005 | Sold | $499,550$197/sqft |
Source: Public Record Report a problem | ||
Public tax history
| Year | Property taxes | Tax assessment |
|---|---|---|
| 2025 | $7,369 -95.4% | $401,000 +5.3% |
| 2024 | $159,880 +2368.2% | $380,667 +5.6% |
| 2023 | $6,478 +6.4% | $360,333 +6% |
Find assessor info on the county website
Neighborhood: 21701
Nearby schools
GreatSchools rating
- 6/10Walkersville Elementary SchoolGrades: PK-5Distance: 1.6 mi
- 9/10Walkersville Middle SchoolGrades: 6-8Distance: 2.3 mi
- 5/10Walkersville High SchoolGrades: 9-12Distance: 1.7 mi
Schools provided by the listing agent
- Elementary: Walkersville
- Middle: Walkersville
- High: Walkersville
- District: Frederick County Public Schools
Source: Bright MLS. This data may not be complete. We recommend contacting the local school district to confirm school assignments for this home.

Get pre-qualified for a loan
At Zillow Home Loans, we can pre-qualify you in as little as 5 minutes with no impact to your credit score.An equal housing lender. NMLS #10287.


