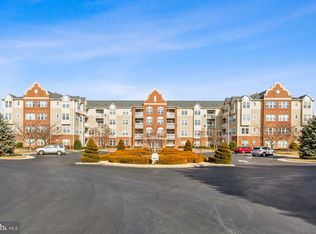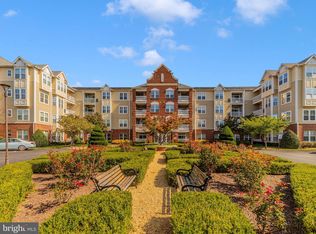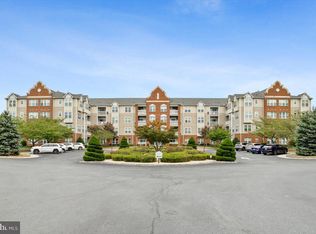Sold for $351,000
$351,000
2250 Bear Den Rd Unit 308, Frederick, MD 21701
2beds
1,542sqft
Condominium
Built in 2005
-- sqft lot
$350,200 Zestimate®
$228/sqft
$2,321 Estimated rent
Home value
$350,200
$329,000 - $375,000
$2,321/mo
Zestimate® history
Loading...
Owner options
Explore your selling options
What's special
Welcome to this Charming, Single Level Living, Condo at "Park Place On The Tuscarora". Featuring Two Bedrooms, Two and a Half Baths in a Secured Building that offers a Welcoming Lobby with Comfortable Seating, Elevators and Private Garage Parking. The Condo Entrance Features Hardwood Floors, a Half Wall, Coat Closet, and Half Bath. The Open Dining Area and Living Room, both with Crown Moldings, Provide a Wonderful Space for Entertaining or Relaxation and provide Access to the Private Balcony that over looks a Serene Wooded Area in the rear of the property. The Efficiently Designed Kitchen Features; Arched Entrances, Gas Range, New Built in Microwave, New Dishwasher, Full Size Refrigerator with Ice/Water dispenser, Garbage Disposer, Plenty of Cabinets, with Corian Counter Tops. Along with a Breakfast Nook with room for a Table, Chairs, and Counter Seating. The Arched Entrance into the Bedroom Hallway leads to a Full Bath with a Tiled Tub Shower, The Large Second Bedroom with Two Closets and a Larger Primary Bedroom with two Walk In Closets. The Primary Bedroom also features a Large Full Bathroom that includes Two Vanities, Mirrors, Walk-in Shower, Linen Closet and access to a Utility Room with Full Size Washer and Dryer. Both Bedrooms provide views to the Wooded Area allowing Sunshine in both rooms. Included with this Condo are 2 Storage Units in an adjacent Secured Building. Use of a Gazebo with Table and Seating. A Large Club House, three swimming pools, tennis courts, basketball court, playground, library, dance and exercise studio, billiards room, and locker rooms, walking paths. This Condo is located close to Shopping, Restaurants, Highways and Downtown Frederick.
Zillow last checked: 8 hours ago
Listing updated: August 20, 2025 at 04:14am
Listed by:
John Callan 240-461-4068,
Real Estate Teams, LLC
Bought with:
Lawrence Evans, 22383
RE/MAX Realty Group
Source: Bright MLS,MLS#: MDFR2064670
Facts & features
Interior
Bedrooms & bathrooms
- Bedrooms: 2
- Bathrooms: 3
- Full bathrooms: 2
- 1/2 bathrooms: 1
- Main level bathrooms: 3
- Main level bedrooms: 2
Basement
- Area: 0
Heating
- Forced Air, Natural Gas
Cooling
- Central Air, Electric
Appliances
- Included: Microwave, Dishwasher, Disposal, Dryer, Ice Maker, Oven/Range - Gas, Refrigerator, Washer, Electric Water Heater
- Laundry: Has Laundry, In Unit
Features
- Bathroom - Tub Shower, Bathroom - Walk-In Shower, Breakfast Area, Chair Railings, Crown Molding, Dining Area, Ceiling Fan(s), Elevator, Entry Level Bedroom, Floor Plan - Traditional, Primary Bath(s), Eat-in Kitchen, Walk-In Closet(s)
- Flooring: Carpet, Hardwood, Wood
- Has basement: No
- Has fireplace: No
Interior area
- Total structure area: 1,542
- Total interior livable area: 1,542 sqft
- Finished area above ground: 1,542
- Finished area below ground: 0
Property
Parking
- Total spaces: 1
- Parking features: Garage Door Opener, Garage Faces Rear, Garage Faces Side, Inside Entrance, Basement, Assigned, Surface, Public, Garage, Parking Lot
- Attached garage spaces: 1
- Details: Assigned Parking, Assigned Space #: 56
Accessibility
- Accessibility features: Doors - Lever Handle(s)
Features
- Levels: One
- Stories: 1
- Exterior features: Tennis Court(s), Sidewalks, Storage, Play Area, Balcony
- Pool features: Community
- Has view: Yes
- View description: Trees/Woods
Details
- Additional structures: Above Grade, Below Grade
- Parcel number: 1102258560
- Zoning: PND
- Special conditions: Standard
Construction
Type & style
- Home type: Condo
- Property subtype: Condominium
- Attached to another structure: Yes
Materials
- Brick, Combination
Condition
- New construction: No
- Year built: 2005
Utilities & green energy
- Sewer: Public Sewer
- Water: Public
Community & neighborhood
Security
- Security features: Exterior Cameras, Smoke Detector(s), Fire Sprinkler System
Community
- Community features: Pool
Location
- Region: Frederick
- Subdivision: Wormans Mill
- Municipality: Frederick City
HOA & financial
HOA
- Has HOA: Yes
- HOA fee: $90 monthly
- Amenities included: Tennis Court(s), Pool, Basketball Court, Tot Lots/Playground, Billiard Room, Clubhouse, Common Grounds, Elevator(s), Jogging Path, Meeting Room, Storage, Community Center
- Services included: Common Area Maintenance, Maintenance Structure, Insurance, Maintenance Grounds, Management, Recreation Facility, Snow Removal, Trash, Other
Other fees
- Condo and coop fee: $394 monthly
Other
Other facts
- Listing agreement: Exclusive Right To Sell
- Ownership: Condominium
Price history
| Date | Event | Price |
|---|---|---|
| 8/20/2025 | Sold | $351,000-0.3%$228/sqft |
Source: | ||
| 6/14/2025 | Pending sale | $351,999$228/sqft |
Source: | ||
| 5/20/2025 | Listed for sale | $351,999+80.5%$228/sqft |
Source: | ||
| 5/21/2014 | Sold | $195,000-3.5%$126/sqft |
Source: Public Record Report a problem | ||
| 5/6/2014 | Pending sale | $202,000$131/sqft |
Source: RE/MAX Results #FR8212479 Report a problem | ||
Public tax history
| Year | Property taxes | Tax assessment |
|---|---|---|
| 2025 | $4,795 -95.3% | $260,000 +6.8% |
| 2024 | $102,200 +2408.1% | $243,333 +7.4% |
| 2023 | $4,075 +8.3% | $226,667 +7.9% |
Find assessor info on the county website
Neighborhood: 21701
Nearby schools
GreatSchools rating
- 6/10Walkersville Elementary SchoolGrades: PK-5Distance: 1.6 mi
- 9/10Walkersville Middle SchoolGrades: 6-8Distance: 2.3 mi
- 5/10Walkersville High SchoolGrades: 9-12Distance: 1.7 mi
Schools provided by the listing agent
- District: Frederick County Public Schools
Source: Bright MLS. This data may not be complete. We recommend contacting the local school district to confirm school assignments for this home.
Get a cash offer in 3 minutes
Find out how much your home could sell for in as little as 3 minutes with a no-obligation cash offer.
Estimated market value
$350,200


