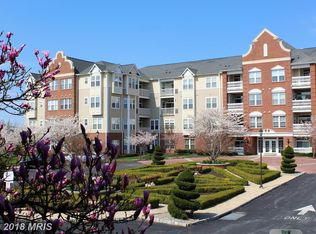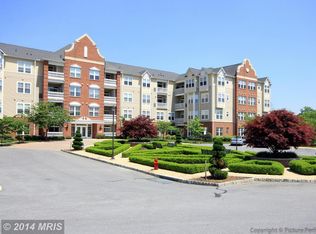Welcome to the Park Place on the Tuscarora Condominium in the community of Wormans Mill! Walk into this beautiful condominium to the entrance foyer and large living room and dining room with hardwood floors, fireplace, and balcony offering lots of sunlight and view of the topiary gardens below. The condo boosts 3 bedrooms with 3 full private bathrooms. The primary bedroom includes walk in closets adjacent to the primary bath. There is a sitting room with direct access from the primary bedroom and second bedroom. The third bedroom is adjacent to the family room and living/dining rooms and inclusive of a private full bath. The powder room at the entry to the condo includes an enlarged closet, perfect for additional storage. The floors in the living room, dining room, kitchen, and breakfast area are all hardwood. The bedrooms and family room are all newly carpeted. There are 2 fireplaces, 1 in the living room and one in the family room, and 2 balconies; lots of sunlight and warmth. There is one deeded indoor parking space in the garage (#6) with adjacent space. Behind the condominium building there is a storage building with 2 storage units for the condo. Next to the storage building is a herb garden, which is maintained by the Tuscarora Garden Club. Behind the storage building there is a patio for the use of residents of the Tuscarora. This is a beautiful home and includes all of the amenities and location that the community of Wormans Mill offers. Easy access to grocery stores, shops, and restaurants.
This property is off market, which means it's not currently listed for sale or rent on Zillow. This may be different from what's available on other websites or public sources.

