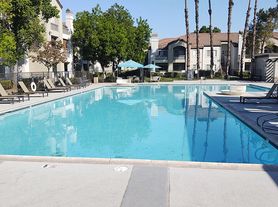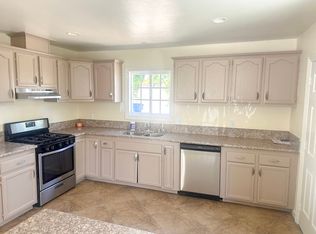Welcome to this beautifully upgraded, light-filled home nestled in the desirable Corona Hills area. This special unit sits on a corner location, offering extra light and privacy, and backs to no neighbors ideal for relaxing or entertaining outdoors. Step inside to high ceilings and an open floor plan. The living room features a fireplace and flows into the dining area, giving you a sense of space and warmth. The kitchen boasts granite countertops, stainless steel appliances, and ample cabinet storage. Elegant upgraded flooring throughout gives the home both character and easy care. Upstairs, the spacious primary suite offers plenty of space and a remodeled bathroom with dual vanity. A second bedroom with full bath upstairs gives flexibility and privacy. A half bath downstairs is ideal for visitors. The loft/office area adds to the spaciousness of upstairs and can be converted to an in-home office, playroom, gym, the sky's the limit. Step outside to your private covered patio with no rear neighbors perfect for morning coffee or evening barbecues. The association pool and spa are just steps away, giving you resort-style relaxation right in your community. This home is close to schools, shopping, dining, freeways (91, 15), and more you'll have all lifestyle conveniences nearby.
House for rent
$3,000/mo
2250 Ascot St, Corona, CA 92879
2beds
1,186sqft
Price may not include required fees and charges.
Singlefamily
Available Sat Nov 15 2025
Cats, small dogs OK
Central air, ceiling fan
Gas dryer hookup laundry
2 Attached garage spaces parking
Central, fireplace
What's special
Backs to no neighborsSpacious primary suiteCorner locationHigh ceilingsOpen floor planStainless steel appliancesRemodeled bathroom
- 6 days |
- -- |
- -- |
Travel times
Looking to buy when your lease ends?
Consider a first-time homebuyer savings account designed to grow your down payment with up to a 6% match & 3.83% APY.
Facts & features
Interior
Bedrooms & bathrooms
- Bedrooms: 2
- Bathrooms: 3
- Full bathrooms: 2
- 1/2 bathrooms: 1
Rooms
- Room types: Dining Room, Family Room
Heating
- Central, Fireplace
Cooling
- Central Air, Ceiling Fan
Appliances
- Included: Dishwasher, Disposal, Dryer, Microwave, Oven, Range, Washer
- Laundry: Gas Dryer Hookup, In Garage, In Unit, Washer Hookup
Features
- All Bedrooms Up, Ceiling Fan(s), High Ceilings, Loft, Separate/Formal Dining Room, Walk-In Closet(s)
- Flooring: Laminate, Wood
- Has fireplace: Yes
Interior area
- Total interior livable area: 1,186 sqft
Property
Parking
- Total spaces: 2
- Parking features: Attached, Garage, On Street, Covered
- Has attached garage: Yes
- Details: Contact manager
Features
- Stories: 2
- Exterior features: 0-1 Unit/Acre, All Bedrooms Up, Architecture Style: Traditional, Association, Association Dues included in rent, Bedroom, Carbon Monoxide Detector(s), Ceiling Fan(s), Community, Covered, Curbs, Dining Room, Family Room, Flooring: Laminate, Flooring: Wood, Front Yard, Garage, Gardener included in rent, Gas, Gas Dryer Hookup, Heating system: Central, High Ceilings, In Garage, Kitchen, Lawn, Loft, Lot Features: 0-1 Unit/Acre, Front Yard, Street Level, Maintenance Front Yard, Mountainous, On Street, Park, Pet Park, Pool, Primary Bathroom, Primary Bedroom, Separate/Formal Dining Room, Sidewalks, Smoke Detector(s), Street Level, Street Lights, Suburban, View Type: Mountain(s), View Type: Neighborhood, Walk-In Closet(s), Washer Hookup, Water Heater
- Has spa: Yes
- Spa features: Hottub Spa
Details
- Parcel number: 172010024
Construction
Type & style
- Home type: SingleFamily
- Property subtype: SingleFamily
Materials
- Roof: Tile
Condition
- Year built: 1990
Community & HOA
Location
- Region: Corona
Financial & listing details
- Lease term: 12 Months,Negotiable
Price history
| Date | Event | Price |
|---|---|---|
| 10/8/2025 | Listed for rent | $3,000$3/sqft |
Source: CRMLS #IV25234996 | ||
| 1/5/2017 | Sold | $335,000-1.4%$282/sqft |
Source: Public Record | ||
| 12/7/2016 | Pending sale | $339,900$287/sqft |
Source: TK and Associates #IG16736299 | ||
| 11/30/2016 | Price change | $339,900-2.9%$287/sqft |
Source: TK and Associates #IG16736299 | ||
| 10/29/2016 | Listed for sale | $349,900+75%$295/sqft |
Source: TK and Associates #IG16736299 | ||

