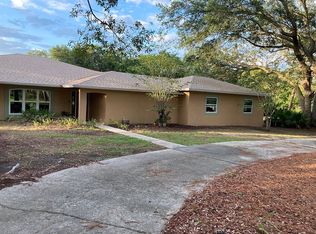If you prefer a large estate-size lot, privacy and the location of an established neighborhood then you will fall in love with this wonderful executive home. Spacious with 4 bedrooms plus executive office, this 3,150 square foot home has an open floor plan with high ceilings, plentiful windows and excellent sight-lines that promote a modern sense of relaxation and casual living. A circular drive with portico create a dramatic entrance. Double entry doors with leaded glass invite you to a welcoming foyer and open living room. The stylish kitchen is the heart of the home and has custom wood cabinetry, granite counters and stainless steel appliances. The owners master bedroom is the perfect place to end your day. This generous suite has an extensive walk-in closet and spa like bathroom. Car enthusiast's will enjoy the 6-car garage and expansive driveway that allows for extra space to park your RV or boat. For the family who enjoys biking or jogging this home provides extremely easy access to the Pinellas trail. Quick walk to the Long Center, a fitness complex featuring an Olympic-size pool, a gym, football and soccer fields and also provides fitness classes to Clearwater residents.
This property is off market, which means it's not currently listed for sale or rent on Zillow. This may be different from what's available on other websites or public sources.
