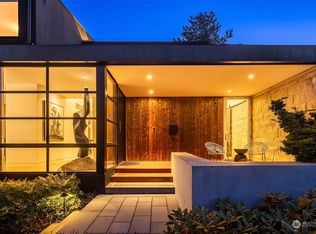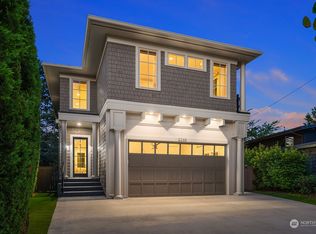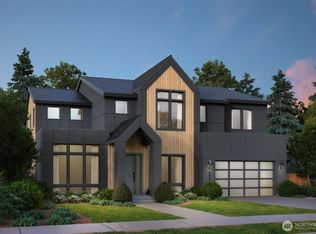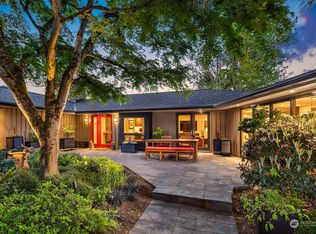Sold
Listed by:
Kathryn H. Hinds,
Windermere Real Estate Co.,
Kathryn Hinds,
Windermere Real Estate Co.
Bought with: ZNonMember-Office-MLS
$2,727,000
2250 39th Avenue E, Seattle, WA 98112
2beds
1,980sqft
Single Family Residence
Built in 1976
8,550.83 Square Feet Lot
$2,699,400 Zestimate®
$1,377/sqft
$4,469 Estimated rent
Home value
$2,699,400
$2.48M - $2.94M
$4,469/mo
Zestimate® history
Loading...
Owner options
Explore your selling options
What's special
Tucked into the serene streets of Canterbury, this mid-century home effortlessly blends timeless design with modern comforts, all within a short stroll to the shores of Lake Washington & the village of Madison Park. Step inside to discover a home that feels both expansive and intimate, with 12-foot ceilings & walls of windows that bathe each room in natural light year-round. The thoughtful design brings the outdoors in, with views to a lush, private backyard, perfect for relaxing or entertaining. Living spaces are warm yet elegant, anchored by clean architectural lines. Enjoy the warmth of a close-knit community, from block parties, Easter egg hunts to spontaneous neighborly gatherings. An exceptional home in a truly special setting!
Zillow last checked: 8 hours ago
Listing updated: June 06, 2025 at 04:02am
Offers reviewed: Apr 15
Listed by:
Kathryn H. Hinds,
Windermere Real Estate Co.,
Kathryn Hinds,
Windermere Real Estate Co.
Bought with:
Non Member ZDefault
ZNonMember-Office-MLS
Source: NWMLS,MLS#: 2354790
Facts & features
Interior
Bedrooms & bathrooms
- Bedrooms: 2
- Bathrooms: 3
- Full bathrooms: 1
- 3/4 bathrooms: 1
- 1/2 bathrooms: 1
- Main level bathrooms: 3
- Main level bedrooms: 2
Primary bedroom
- Level: Main
Bedroom
- Level: Main
Bathroom full
- Level: Main
Bathroom three quarter
- Level: Main
Other
- Level: Main
Den office
- Level: Main
Dining room
- Level: Main
Entry hall
- Level: Main
Family room
- Level: Main
Kitchen without eating space
- Level: Main
Living room
- Level: Main
Utility room
- Level: Garage
Heating
- Fireplace, Forced Air, Heat Pump, Electric, Natural Gas
Cooling
- Heat Pump
Appliances
- Included: Dishwasher(s), Disposal, Dryer(s), Refrigerator(s), Stove(s)/Range(s), Washer(s), Garbage Disposal, Water Heater: Gas, Water Heater Location: Garage
Features
- Bath Off Primary, Dining Room
- Flooring: Ceramic Tile, Hardwood, Marble, Vinyl, Carpet
- Doors: French Doors
- Windows: Double Pane/Storm Window
- Basement: None
- Number of fireplaces: 3
- Fireplace features: Gas, Wood Burning, Main Level: 3, Fireplace
Interior area
- Total structure area: 1,980
- Total interior livable area: 1,980 sqft
Property
Parking
- Total spaces: 2
- Parking features: Driveway, Attached Garage, Off Street
- Attached garage spaces: 2
Features
- Levels: One
- Stories: 1
- Entry location: Main
- Patio & porch: Bath Off Primary, Ceramic Tile, Double Pane/Storm Window, Dining Room, Fireplace, French Doors, Security System, Water Heater
- Has view: Yes
- View description: Territorial
Lot
- Size: 8,550 sqft
- Dimensions: 8,550
- Features: Curbs, Paved, Sidewalk, Cable TV, Deck, Fenced-Fully, Gas Available, High Speed Internet, Patio, Sprinkler System
- Topography: Level
- Residential vegetation: Garden Space
Details
- Parcel number: 1330300575
- Zoning: NR3
- Zoning description: Jurisdiction: City
- Special conditions: Standard
- Other equipment: Leased Equipment: N/A
Construction
Type & style
- Home type: SingleFamily
- Architectural style: Modern
- Property subtype: Single Family Residence
Materials
- Wood Siding
- Foundation: Poured Concrete
- Roof: Flat,See Remarks
Condition
- Good
- Year built: 1976
Details
- Builder name: Jensen
Utilities & green energy
- Electric: Company: Seattle City Light
- Sewer: Sewer Connected, Company: City of Seattle
- Water: Public, Company: City of Seattle
- Utilities for property: Comcast, Xfinity
Community & neighborhood
Security
- Security features: Security System
Location
- Region: Seattle
- Subdivision: Madison Park
Other
Other facts
- Listing terms: Cash Out,Conventional
- Cumulative days on market: 6 days
Price history
| Date | Event | Price |
|---|---|---|
| 5/6/2025 | Sold | $2,727,000+10.2%$1,377/sqft |
Source: | ||
| 4/16/2025 | Pending sale | $2,475,000$1,250/sqft |
Source: | ||
| 4/10/2025 | Listed for sale | $2,475,000+220.6%$1,250/sqft |
Source: | ||
| 7/25/2001 | Sold | $772,000$390/sqft |
Source: | ||
Public tax history
| Year | Property taxes | Tax assessment |
|---|---|---|
| 2024 | $18,565 +5.5% | $1,916,000 +4% |
| 2023 | $17,602 -0.1% | $1,843,000 -10.7% |
| 2022 | $17,621 +13.1% | $2,064,000 +23.4% |
Find assessor info on the county website
Neighborhood: Madison Park
Nearby schools
GreatSchools rating
- 7/10McGilvra Elementary SchoolGrades: K-5Distance: 0.4 mi
- 7/10Edmonds S. Meany Middle SchoolGrades: 6-8Distance: 1.6 mi
- 8/10Garfield High SchoolGrades: 9-12Distance: 2.5 mi
Schools provided by the listing agent
- Elementary: Mc Gilvra
- Middle: Wash Mid
- High: Garfield High
Source: NWMLS. This data may not be complete. We recommend contacting the local school district to confirm school assignments for this home.
Sell for more on Zillow
Get a free Zillow Showcase℠ listing and you could sell for .
$2,699,400
2% more+ $53,988
With Zillow Showcase(estimated)
$2,753,388


