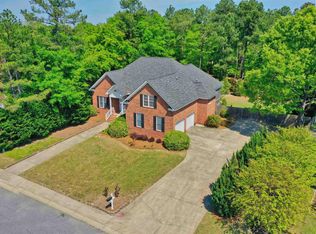This home is a charmer! You are welcomed by the great curb appeal and then "WOWED" by the immaculate condition. As you tour this beautiful all brick 1.5 story home situated on .41 acre lot with privacy fence in the highly desirable neighborhood of Cherokee Lakes you will want to make it your own. The kitchen updates include stunning quartz counter tops, subway tile back splash, new ss hardware, ss farmer's sink, and rich new glazed/painted cabinets, updated lighting fixtures and stunning plank flooring make this kitchen a cook's dream. The split bedroom floor plan provides lots of privacy for large owner's suite with boxed ceiling, w/fan. The master bath offers a whirlpool tub with tasteful tile surround and separate matching tile shower, built in cabinets/shelving, double vanity and nice size walk-in closet. The combination sun and screened in porch make outdoors comfortable and enjoyable overlooking the deck and brick patio for all your outdoor living and entertaining. The workshop with electric will make home projects a breeze. NO HOA so bring the boat or recreational vehicles they are welcome here! Call today for your private showing and don't forget to ask us about our No Fee Financing!
This property is off market, which means it's not currently listed for sale or rent on Zillow. This may be different from what's available on other websites or public sources.

