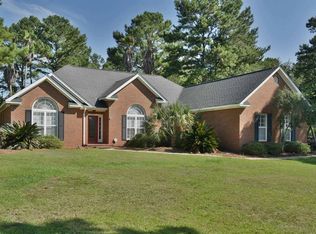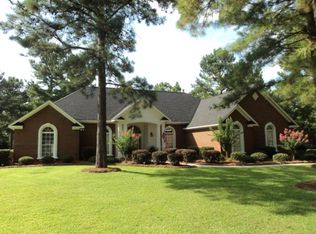Make the Discovery in Callaway Lakes! A Winners Circle: Beauty, Warmth, and Value. This 4 bedroom 3.5 Bath Craftsmanship is the hallmark of this home.This scenic setting includes an acre lot. A Picturesque Entry describes this home! Enjoy the warmth of the fireplace in the family room that radiates hospitality. Dine in Style in this formal dining room for the simple joys of good friends and good food. Merge the Kitchen to the great room becomes center for your Entertaining. Walk out on the screen porch and bring the breathtaking view inside. Master suite Retreat and master bath fully loaded and half bath are on the first floor. Upstairs: 3 spacious bedrooms large enough for play and rest and 2 full baths. Charm with a Capital "SEE". For there is no place like this home.
This property is off market, which means it's not currently listed for sale or rent on Zillow. This may be different from what's available on other websites or public sources.

