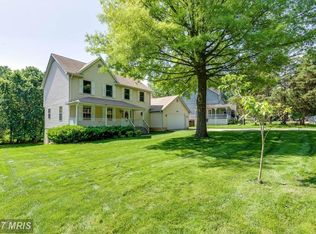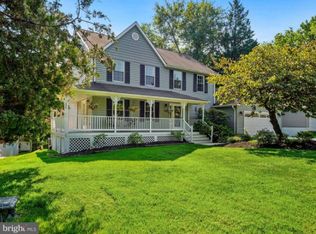Sold for $725,000 on 10/31/25
$725,000
225 Windridge Acres Ct, Silver Spring, MD 20905
4beds
2,252sqft
Single Family Residence
Built in 1987
0.28 Acres Lot
$724,600 Zestimate®
$322/sqft
$3,846 Estimated rent
Home value
$724,600
$667,000 - $783,000
$3,846/mo
Zestimate® history
Loading...
Owner options
Explore your selling options
What's special
Welcome to this beautifully updated Colonial, nestled on a quiet cul-de-sac in a private, peaceful neighborhood. This spacious home combines charm, modern updates, and comfort—perfect for everyday living and entertaining. Step inside to a recently renovated kitchen featuring brand-new cabinets, granite countertops, stainless steel appliances, and a center island with table space. Adjacent to the kitchen is a large family room with oak hardwood flooring and a cozy fireplace—ideal for gathering with friends and family. Fresh interior paint and brand-new carpeting have been installed throughout the upper level, basement, and living room, giving the entire home a clean and modern feel. The kitchen opens to a large, low-maintenance Trex deck with matching handrail, overlooking a beautifully manicured lawn and serene treeline. The private backyard backs to parkland and a small stream, offering a peaceful retreat and plenty of space for outdoor entertaining. The updated covered front porch also features Trex decking, vinyl railings, and decorative lattice—perfect for enjoying your morning coffee. Upstairs, the primary suite includes a spacious bedroom with a large skylight, walk-in and linen closets, and a luxurious en-suite bath. The bathroom features a soaking tub, new granite double-sink vanity with waterfall LED faucets, and updated LED lighting. The finished basement offers a large recreation room complete with a bar, refrigerator, and fireplace—perfect for entertaining or relaxing. Additional storage space in the basement and below the front porch. A large GE freezer is also included. Additional Highlights Include: Updated vanities, LED lighting, and faucets in 3 bathrooms Recently installed premium insulated 2-car garage door USB outlets in all bedrooms, family room, and kitchen island Two skylights that fill the home with natural light All double-hung windows are triple-pane with krypton gas Updated HVAC system with humidifier unit and hot water heater with expansion tank Brand new asphalt driveway installed in 2024 Smoke and CO₂ combo alarms (3) installed in June 2025 Recently installed front entry privacy glass door with secure multipoint locking system (3 deadbolts) Spacious two-car garage and basement shelving for ample storage Underground dog fence (Contain-a-Pet system) Smart home features include: Honeywell thermostats Smart light switches in the upper-level bedrooms and the basement bedroom Smart LG Truesteam washer and dryer LiftMaster chain garage door opener with MyQ Wi-Fi integration There’s so much to love about this home—it’s move-in ready, thoughtfully updated, and full of modern comforts. Don’t miss your chance to make it yours!
Zillow last checked: 8 hours ago
Listing updated: November 25, 2025 at 01:10pm
Listed by:
Karim Phillips 240-681-9640,
Pearl Properties Realty LLC
Bought with:
Meng Truong, SP200201931
Weichert, REALTORS
Source: Bright MLS,MLS#: MDMC2191078
Facts & features
Interior
Bedrooms & bathrooms
- Bedrooms: 4
- Bathrooms: 4
- Full bathrooms: 3
- 1/2 bathrooms: 1
- Main level bathrooms: 1
Basement
- Area: 1244
Heating
- Forced Air, Natural Gas
Cooling
- Central Air, Electric
Appliances
- Included: Dishwasher, Disposal, Dryer, Exhaust Fan, Freezer, Ice Maker, Oven/Range - Electric, Refrigerator, Washer, Gas Water Heater
- Laundry: Main Level, Washer In Unit, Dryer In Unit
Features
- Kitchen - Table Space, Dining Area, Primary Bath(s), Bar, Floor Plan - Traditional, Dry Wall
- Flooring: Wood
- Windows: Screens, Triple Pane Windows, Energy Efficient, Double Hung, Bay/Bow, Casement, Window Treatments
- Basement: Rear Entrance,Full,Improved,Walk-Out Access
- Number of fireplaces: 1
- Fireplace features: Screen
Interior area
- Total structure area: 3,496
- Total interior livable area: 2,252 sqft
- Finished area above ground: 2,252
- Finished area below ground: 0
Property
Parking
- Total spaces: 8
- Parking features: Inside Entrance, Built In, Asphalt, Off Street, Attached
- Attached garage spaces: 2
- Has uncovered spaces: Yes
Accessibility
- Accessibility features: None
Features
- Levels: Three
- Stories: 3
- Patio & porch: Deck, Porch
- Pool features: None
Lot
- Size: 0.28 Acres
- Features: Backs to Trees, Cul-De-Sac, Flood Plain, Premium
Details
- Additional structures: Above Grade, Below Grade
- Parcel number: 160502214721
- Zoning: RE2C
- Special conditions: Standard
Construction
Type & style
- Home type: SingleFamily
- Architectural style: Colonial
- Property subtype: Single Family Residence
Materials
- Frame
- Foundation: Other
- Roof: Composition
Condition
- Excellent
- New construction: No
- Year built: 1987
Utilities & green energy
- Sewer: Public Sewer
- Water: Public
- Utilities for property: Cable Connected, Cable Available, Electricity Available, Underground Utilities, Sewer Available, Cable, Broadband, Fiber Optic
Community & neighborhood
Security
- Security features: Carbon Monoxide Detector(s)
Location
- Region: Silver Spring
- Subdivision: Colesville Park
Other
Other facts
- Listing agreement: Exclusive Right To Sell
- Listing terms: Conventional,Cash,VA Loan
- Ownership: Fee Simple
Price history
| Date | Event | Price |
|---|---|---|
| 10/31/2025 | Sold | $725,000-3.3%$322/sqft |
Source: | ||
| 8/28/2025 | Pending sale | $750,000$333/sqft |
Source: | ||
| 8/7/2025 | Listed for sale | $750,000+105.5%$333/sqft |
Source: | ||
| 1/27/2003 | Sold | $365,000+43.1%$162/sqft |
Source: Public Record | ||
| 8/22/1995 | Sold | $255,000$113/sqft |
Source: Public Record | ||
Public tax history
| Year | Property taxes | Tax assessment |
|---|---|---|
| 2025 | $5,924 +6.6% | $514,367 +6.5% |
| 2024 | $5,558 +6.9% | $482,833 +7% |
| 2023 | $5,200 +4.4% | $451,300 |
Find assessor info on the county website
Neighborhood: 20905
Nearby schools
GreatSchools rating
- 6/10Dr. Charles R. Drew Elementary SchoolGrades: PK-5Distance: 1 mi
- 4/10Francis Scott Key Middle SchoolGrades: 6-8Distance: 5.1 mi
- 4/10Springbrook High SchoolGrades: 9-12Distance: 2.9 mi
Schools provided by the listing agent
- District: Montgomery County Public Schools
Source: Bright MLS. This data may not be complete. We recommend contacting the local school district to confirm school assignments for this home.

Get pre-qualified for a loan
At Zillow Home Loans, we can pre-qualify you in as little as 5 minutes with no impact to your credit score.An equal housing lender. NMLS #10287.
Sell for more on Zillow
Get a free Zillow Showcase℠ listing and you could sell for .
$724,600
2% more+ $14,492
With Zillow Showcase(estimated)
$739,092
