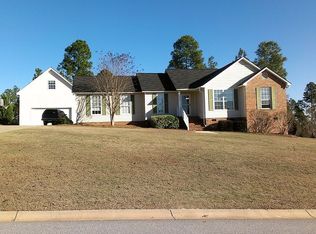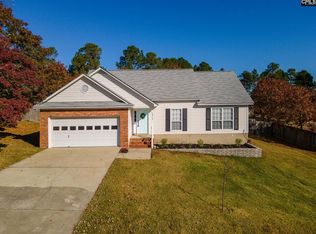Beautifully updated single story 3 bedroom, 2 bath home with an office/flex space. Recent updates include fresh paint, new carpet, updated kitchen, and updated bathrooms. Refrigerator (new), dishwasher (new), stove, washer and dryer are all included! Huge 1.2 acre lot. Backyard fire pit. Attached 2 car garage and a detached 2 car garage. Storage shed. Transferrable termite bond. This home is ready for the new owners to just move right in!! 100% USDA financing available for well-qualified borrowers. Award winning Lexington One School District.
This property is off market, which means it's not currently listed for sale or rent on Zillow. This may be different from what's available on other websites or public sources.

