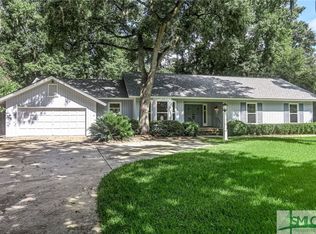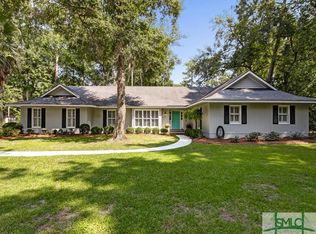Sold for $710,000
$710,000
225 Wiley Bottom Road, Savannah, GA 31411
3beds
3,094sqft
Single Family Residence
Built in 1983
0.46 Acres Lot
$739,100 Zestimate®
$229/sqft
$3,891 Estimated rent
Home value
$739,100
$687,000 - $798,000
$3,891/mo
Zestimate® history
Loading...
Owner options
Explore your selling options
What's special
FOR QUALIFIED BUYERS, AN ASSUMABLE LOAN AVAILABLE WITH AN APPROXIMATE 2.5% INTEREST RATE. ASK LISTING AGENT FOR DETAILS. Freshly updated and generously spacious, this ready-to-move-in home comes complete with a new roof, recently applied exterior paint, and a state-of-the-art HVAC system. The residence boasts a secluded backyard, providing both privacy and a substantial fenced area suitable for pets and children. Step inside to discover a foyer, a great room with a fireplace, a formal dining room, an eat-in kitchen, a sunroom, a media room, separate office and a sizable laundry room. Centrally positioned mid-island, this three-bedroom home showcases hardwood floors throughout and offers ample storage space. The garage comfortably accommodates two cars and a golf cart. With its single-level design, this residence effortlessly blends style and practicality, creating an ideal living experience.
Zillow last checked: 8 hours ago
Listing updated: May 24, 2024 at 12:33pm
Listed by:
Glenda K. Ganem 912-695-1715,
BHHS Bay Street Realty Group
Bought with:
Mary C. Moore, 318914
The Landings Real Estate Co
Source: Hive MLS,MLS#: SA304712
Facts & features
Interior
Bedrooms & bathrooms
- Bedrooms: 3
- Bathrooms: 2
- Full bathrooms: 2
Heating
- Electric, Heat Pump
Cooling
- Central Air, Electric
Appliances
- Included: Cooktop, Double Oven, Dishwasher, Electric Water Heater, Disposal, Plumbed For Ice Maker, Self Cleaning Oven, Dryer, Refrigerator
- Laundry: Laundry Room
Features
- Breakfast Area, Tray Ceiling(s), Ceiling Fan(s), Cathedral Ceiling(s), Double Vanity, Entrance Foyer, Garden Tub/Roman Tub, Main Level Primary, Pantry, Pull Down Attic Stairs, Separate Shower, Vaulted Ceiling(s), Programmable Thermostat
- Windows: Double Pane Windows
- Basement: None
- Attic: Pull Down Stairs
- Number of fireplaces: 1
- Fireplace features: Great Room, Wood Burning Stove
Interior area
- Total interior livable area: 3,094 sqft
Property
Parking
- Total spaces: 2
- Parking features: Attached, Garage Door Opener
- Garage spaces: 2
Features
- Patio & porch: Patio, Deck
- Exterior features: Deck, Irrigation System, Play Structure
- Pool features: Community
- Fencing: Picket,Wood,Yard Fenced
Lot
- Size: 0.46 Acres
- Dimensions: 125 x 160 x 156 x 125
- Features: Back Yard, Interior Lot, Level, Private, Sprinkler System, Wooded
Details
- Parcel number: 1031603007
- Zoning: PUD
- Zoning description: Single Family
- Special conditions: Standard
Construction
Type & style
- Home type: SingleFamily
- Architectural style: Traditional
- Property subtype: Single Family Residence
Materials
- Cedar
- Foundation: Block
- Roof: Asphalt
Condition
- Year built: 1983
Details
- Warranty included: Yes
Utilities & green energy
- Sewer: Public Sewer
- Water: Public
- Utilities for property: Cable Available, Underground Utilities
Green energy
- Energy efficient items: Windows
Community & neighborhood
Community
- Community features: Clubhouse, Pool, Dock, Fitness Center, Golf, Gated, Marina, Playground, Park, Shopping, Street Lights, Sidewalks, Tennis Court(s), Trails/Paths
Location
- Region: Savannah
- Subdivision: The Landings on Skidaway
HOA & financial
HOA
- Has HOA: Yes
- HOA fee: $2,445 annually
- Services included: Road Maintenance
- Association name: The Landings Association
- Association phone: 912-598-2520
Other
Other facts
- Listing agreement: Exclusive Right To Sell
- Listing terms: Cash,Conventional,1031 Exchange
- Ownership type: Homeowner/Owner
- Road surface type: Asphalt
Price history
| Date | Event | Price |
|---|---|---|
| 5/24/2024 | Sold | $710,000-1.4%$229/sqft |
Source: | ||
| 4/29/2024 | Pending sale | $719,950$233/sqft |
Source: BHHS broker feed #304712 Report a problem | ||
| 2/23/2024 | Listed for sale | $719,950+0.1%$233/sqft |
Source: | ||
| 11/7/2023 | Listing removed | -- |
Source: | ||
| 9/22/2023 | Listed for sale | $719,000$232/sqft |
Source: | ||
Public tax history
| Year | Property taxes | Tax assessment |
|---|---|---|
| 2025 | $9,934 +481% | $285,040 -0.7% |
| 2024 | $1,710 +20.4% | $286,960 +23.3% |
| 2023 | $1,421 -16.9% | $232,720 +21.5% |
Find assessor info on the county website
Neighborhood: 31411
Nearby schools
GreatSchools rating
- 5/10Hesse SchoolGrades: PK-8Distance: 4.8 mi
- 5/10Jenkins High SchoolGrades: 9-12Distance: 6.7 mi
Schools provided by the listing agent
- Elementary: Hesse
- Middle: Hesse
- High: Jenkins
Source: Hive MLS. This data may not be complete. We recommend contacting the local school district to confirm school assignments for this home.

Get pre-qualified for a loan
At Zillow Home Loans, we can pre-qualify you in as little as 5 minutes with no impact to your credit score.An equal housing lender. NMLS #10287.

